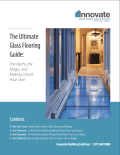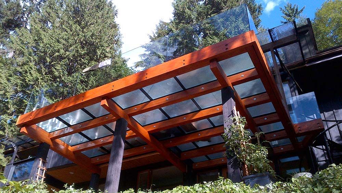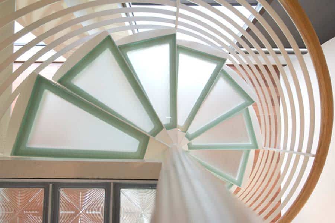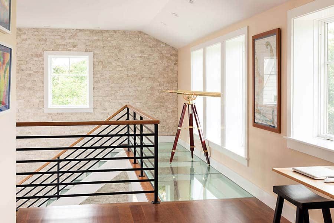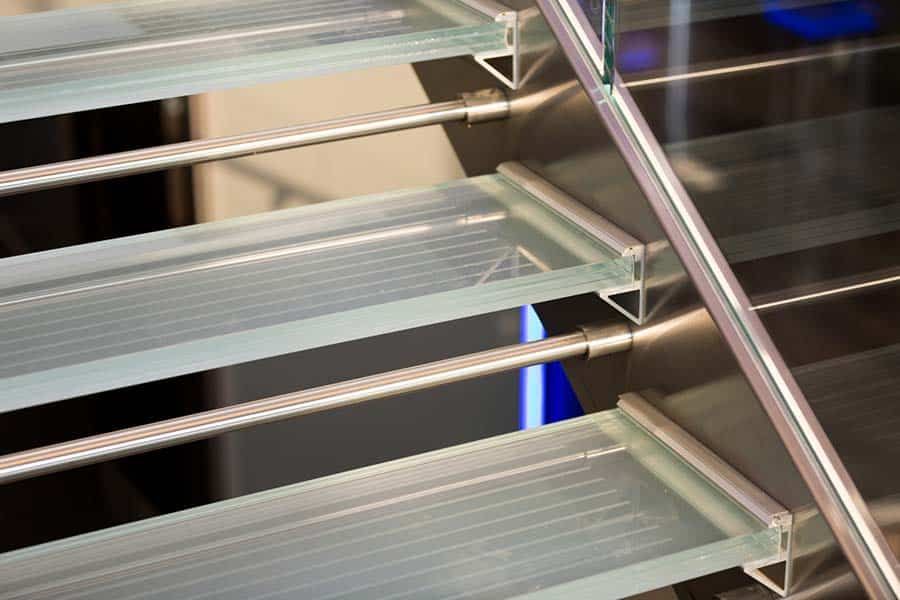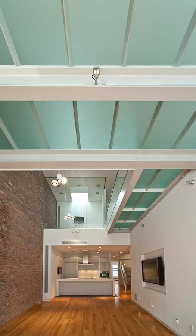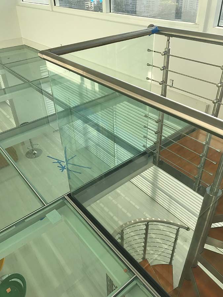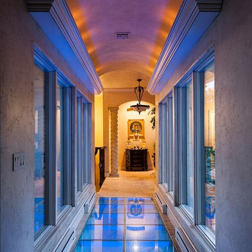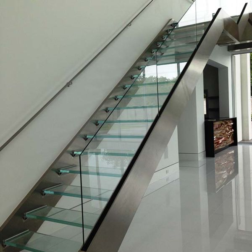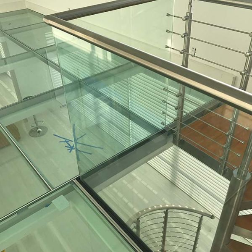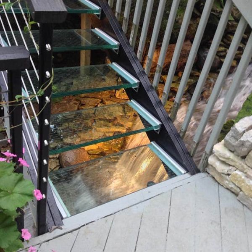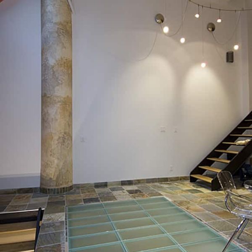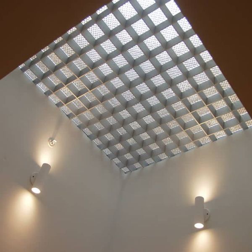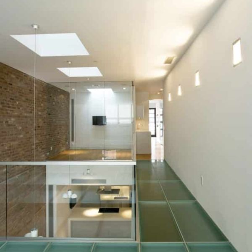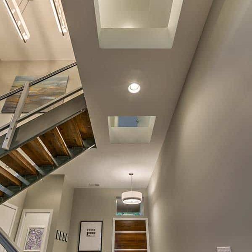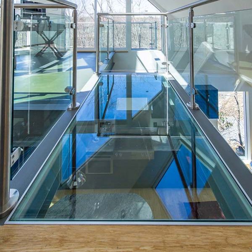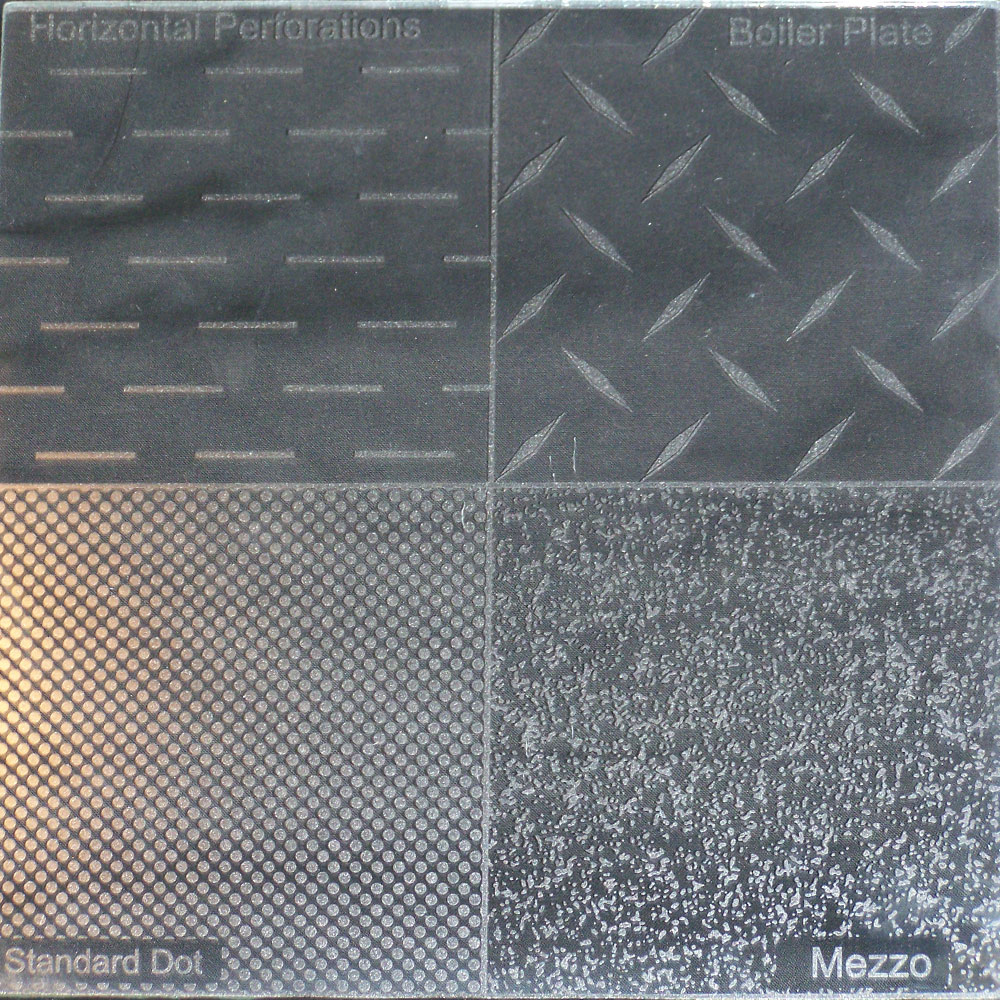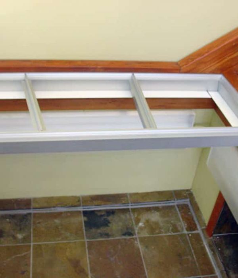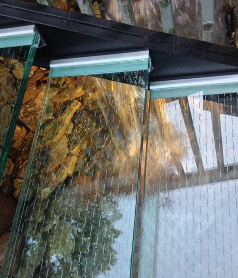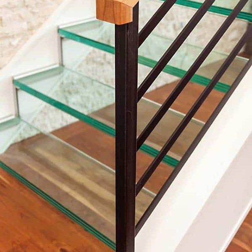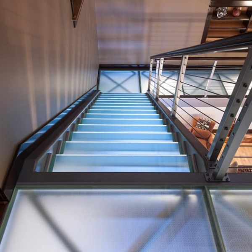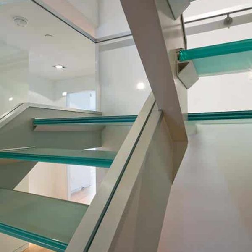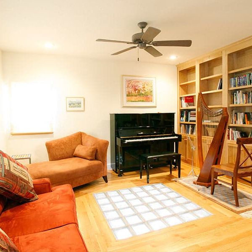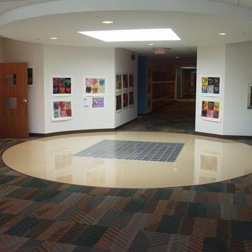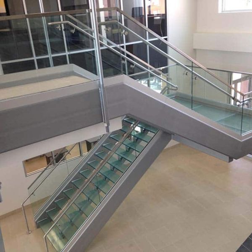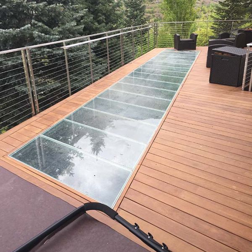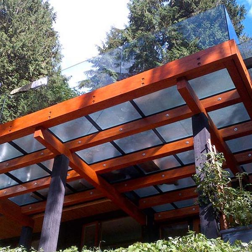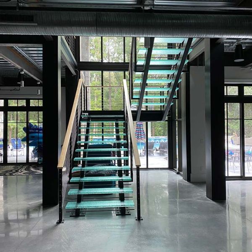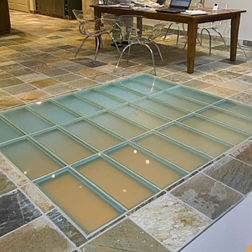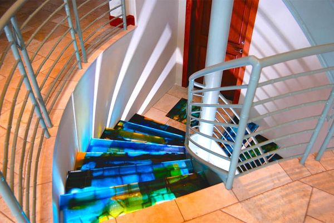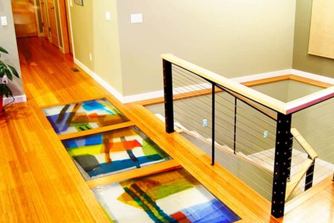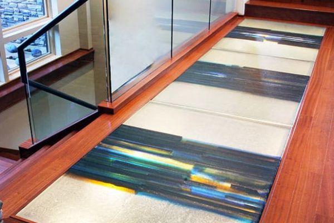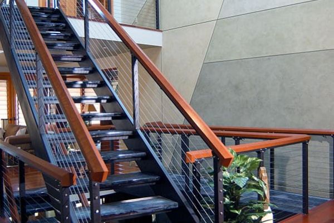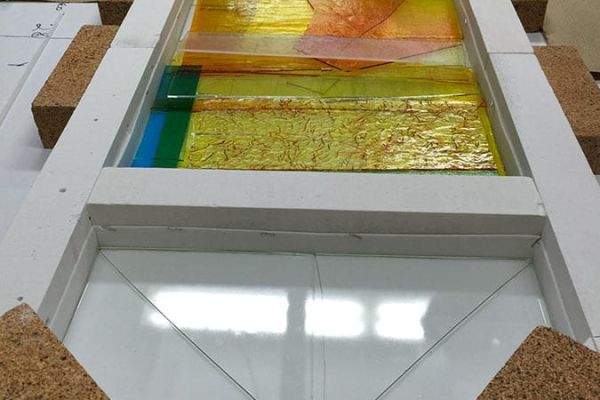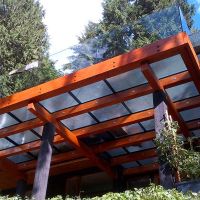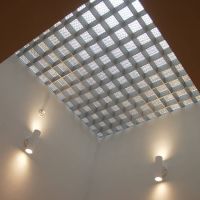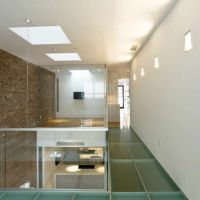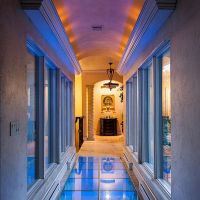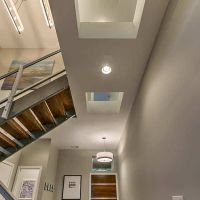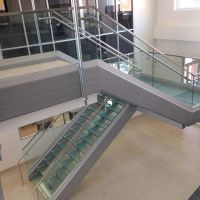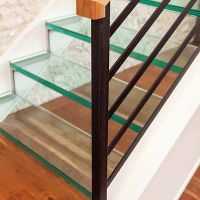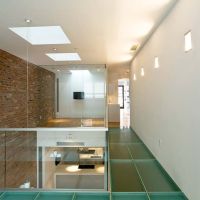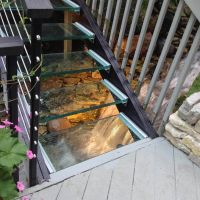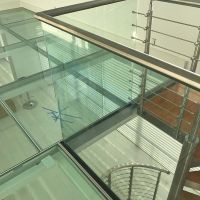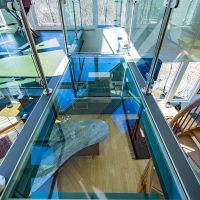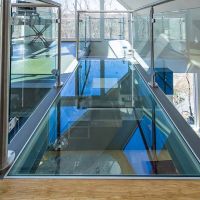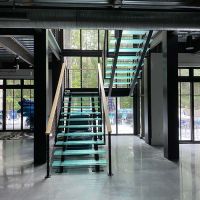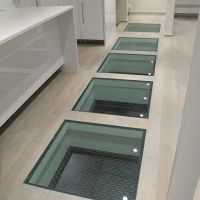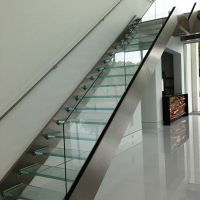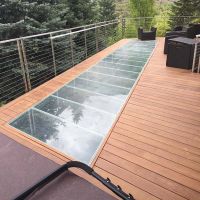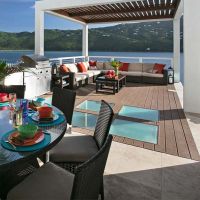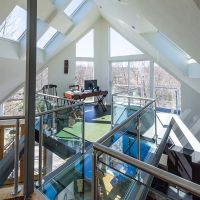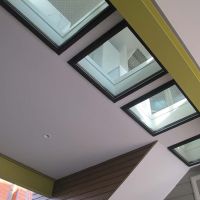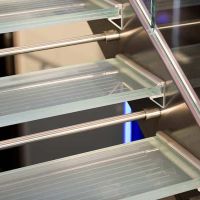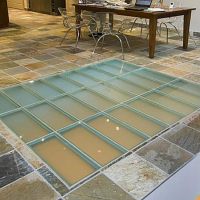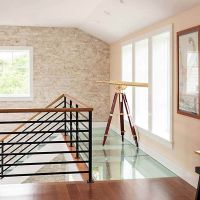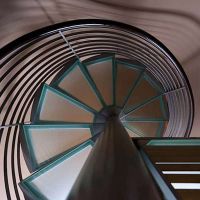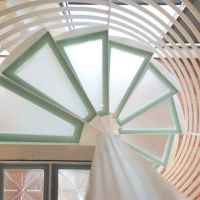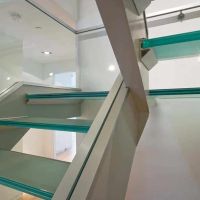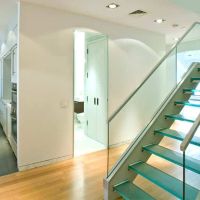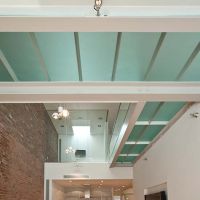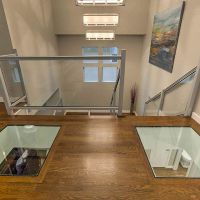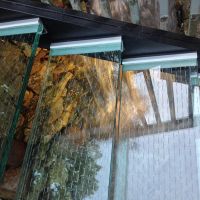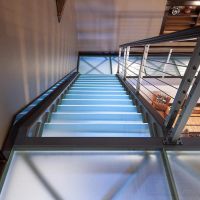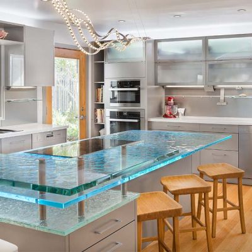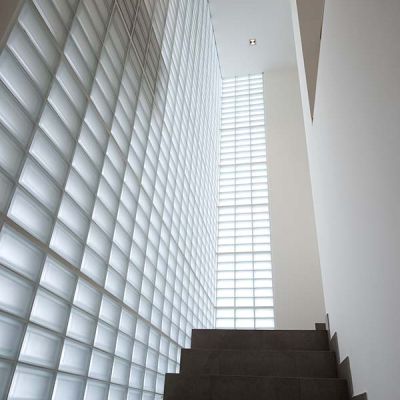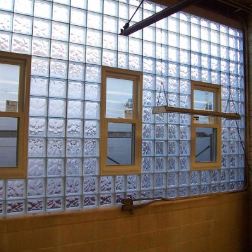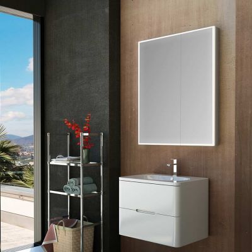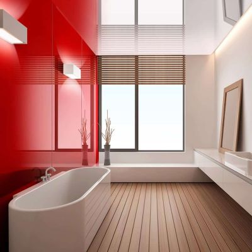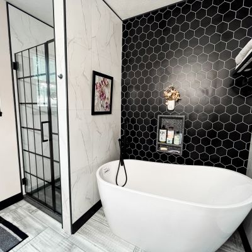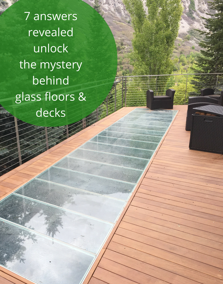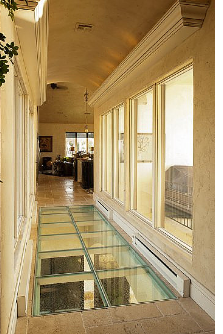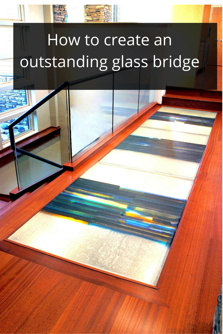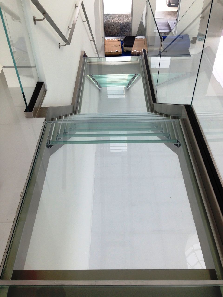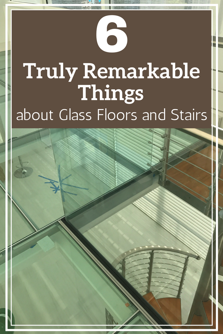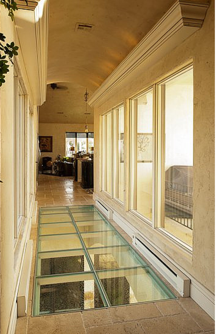Glass Floors & Stairs
Glass floor landing, staircase and deck designs provide an exciting combination of style and function. They can make a dramatic impression in home, commercial or retail space. Structural glass floors and stair treads add light to lower level spaces and give a sense of ‘wow’ to any interior or exterior. Innovate structural glass floor systems not only include the glass planks or pavers you need – but also the aluminum framing or brackets to support your glass.
Glass floor and glass staircase systems provide a functional and structurally sound surface for walking while giving your home or commercial, retail space these benefits:
Light transmission from upper to lower levels. Glass floor walkways, bridges, stairs and decks allow light to move from upper to lower levels. You can take a dark floor of your home and bring natural light into it. You can get rid of your dark patio and let it shine with a glass deck above.
Designed to carry the weight – Most people don’t realize this structural glass floor system can carry 2 times the weight of a common flooring system with wood joists.
Saving on your energy bill. The use of glass floor planks or pavers enhances daylighting, which in turn can cut energy costs.
A wide range of privacy levels. Our glass plank landings, walkways and staircases come with a range of transperancy options. From obscure(acid etched), which provides complete privacy to those on upper floors, to clear glass which offers direct line of sight, you can make your best choice. This allows you to use clear glass to show off your wine collection in the level below, or to obscure your glass floor for the highest privacy (which still moving light).
Textured top surface for safety – Whether you choose a glass floor landing or a glass block paver walkway, the top surface of the glass is designed with anti-skid protection.
Glass floors can be used inside or outside – If you need a small glass floor bridge to span sections of your home’s interior or an expansive glass deck to move light to your patio and basement windows below – there’s a solution for you.
Aluminum glass floor installation system helps even a novice owner or contractor get the job done right the first time – You don’t have to be a glass floor specialist to install a glass floor. With Innovate’s aluminum support members and glass floor panels, you’ll get a system designed to work (and install easily) in your opening.
Technical design assistance – Innovate (and our engineers at the factory) will provide design assistance to ensure your glass block paver or glass floor bridge is designed to perform for you. In the event engineered drawings are involved, ask if we have a contact in your local area to assist you.
Large spans of glass flooring are possible – Using a combination of the aluminum perimeter members (on the outside of the glass floor system) and the spanning members (between the glass panel sections), you can ceate larger area of glass. And these areas don’t have to be square or rectangular. Circles and odd shaped pieces of glass are possible.
These floors don’t just look amazing; our complete glass floor systems are engineered to safely support you and your guests, customers or employees. Additionally, our glass floors and pavers are set inside a lightweight, structural aluminum grid system. This makes them easy to install and replace if damage were to occur. Let Innovate Building Solutions assist you in designing a structurally sound glass flooring system which stands the test of time in any luxury home, commercial or retail space.
In addition this structural glass floor can be used in wood, tile, stone, or concrete floors to create a one of kind design. Contact Innovate Building Solutions today for help determining the best system and design for your space.
Glass Floor & Stair Products and Uses
Structural Glass Floor System
This glass floor system combines a lightweight, easy to install, structural aluminum grid with laminated glass floor planks which fit inside the grid. The laminated glass floor planks consist of a top layer tempered for impact resistance and one or more heat-strengthened bottom layers that are bonded with a clear interlayer. Each floor system comes as a complete kit with all glass floor pieces and aluminum parts cut to individual project specifications. These glass floor planks can be made into various sizes, shapes with different levels of obscurity to match most any design.
Sizes, Patterns & Frame Options
- Glass units can range in size from 12″ square to 48″ square. Flooring pieces are made into various shapes including rectangles, angles, circles etc.
- Custom glass shapes can be created up to 16 square feet in area per unit. Floors can be made much larger than 16 square feet with the proper supporting structure.
- Slip resistance is achieved through the use of a ceramic based “frit” which is permanently heat fused to the walking surface. There are 4 standard “frit” patterns – but custom patterns are also available. For the most sight through the floor consider using the “horizontal perforation” or Industrial looking “boiler plate” patterns. For maximum slip resistance the “dot” and “mezzo” patterns are best.
- Translucent patterns are available using a fully etched obscurity frit or a satin etch finish. Technographic interlayers can be added with your custom designs.
- Aluminum grids comes in a standard clear anodized finish or custom color are also available.
Glass Staircase and Stair Treads
The GlassWalk ST system can accommodate glass stair tread spans up to 48″ with supports on only 2 sides. This system uses a 3 ply stair tread which is 1.325″ thick. The treads are made with ceramic frit baked on the walking surface to maximize slip resistance. There are choices of stair patterns to choose from. The steps can either use see-through (clear) or acid etched (obscure high privacy) glass.
Glass Block Paver Floors
1″ thick solid glass pavers and glass block walkways are available and designed into an aluminum grid system and fabricated into concrete panels. The solid glass paver system uses an aluminum grid and a neoprene (rubber) boot which encloses the sides and bottom edges of the paver to provide a cushion between the glass and aluminum structure. Silicone sealant is applied to the small channel around each individual paver. The system comes complete with the perimeter pieces, spanning members, spacer members, paver boots, paver units, and sealant. Hollow glass block systems are available for water resistant and waterproof applications.
Sizes & Options
8″ x 8″ x 1′ solid glass paver units.
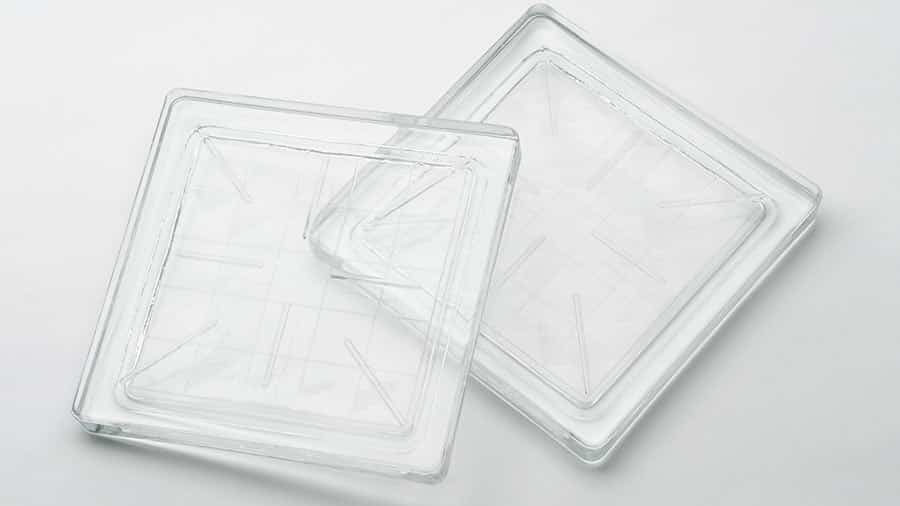
Where to use Structural Glass Floor Panels and Stair Treads?
Common places where glass floors and staircases are used include:
- Malls, shopping centers for pedestrian walkways
- Medical centers or hospitals
- Contemporary or traditional residential homes
- Town & civic centers
- Schools, universities and hospitals
- Courthouses, municipal buildings, and justice centers and mass transit systems
- Commercial buildings
- Museums
- Exterior and interior water features
Contemporary Cast Art Glass for Floors & Stairs
We are delighted to team up with internationally known artist Walter Gordinier to combine fine art glass castings to the world of functional (and decorative) glass floors, bridges and stairs. If you’re looking for a special way to move colored light through levels in an luxury home, loft, apartment, gallery, commercial building or even a yacht you’ll be amazed at the possibilities in custom cast glass artistry. What’s nice about these floors and stair treads is they are not only distinctive one of kind art pieces – but they are completely safe and functional floors!
Installation of Glass Floors
We are delighted to team up with internationally known artist Walter Gordinier to combine fine art glass castings to the world of functional (and decorative) glass floors, bridges and stairs. If you’re looking for a special way to move colored light through levels in an luxury home, loft, apartment, gallery, commercial building or even a yacht you’ll be amazed at the possibilities in custom cast glass artistry. What’s nice about these floors and stair treads is they are not only distinctive one of kind art pieces – but they are completely safe and functional floors!
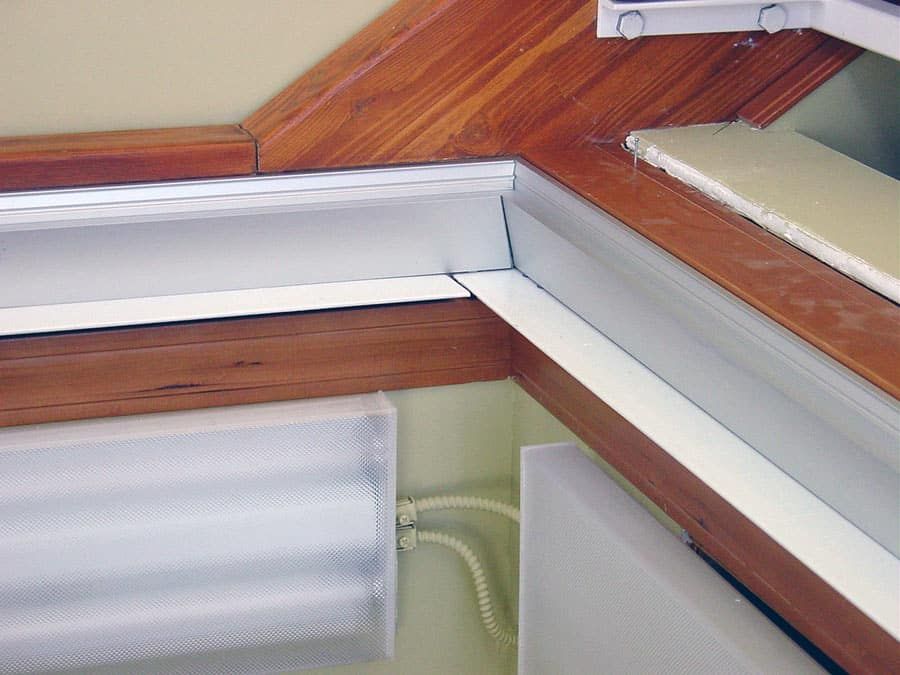
The perimeter members (these are the aluminum pieces around the outside edge) are put into place into a prepared opening.
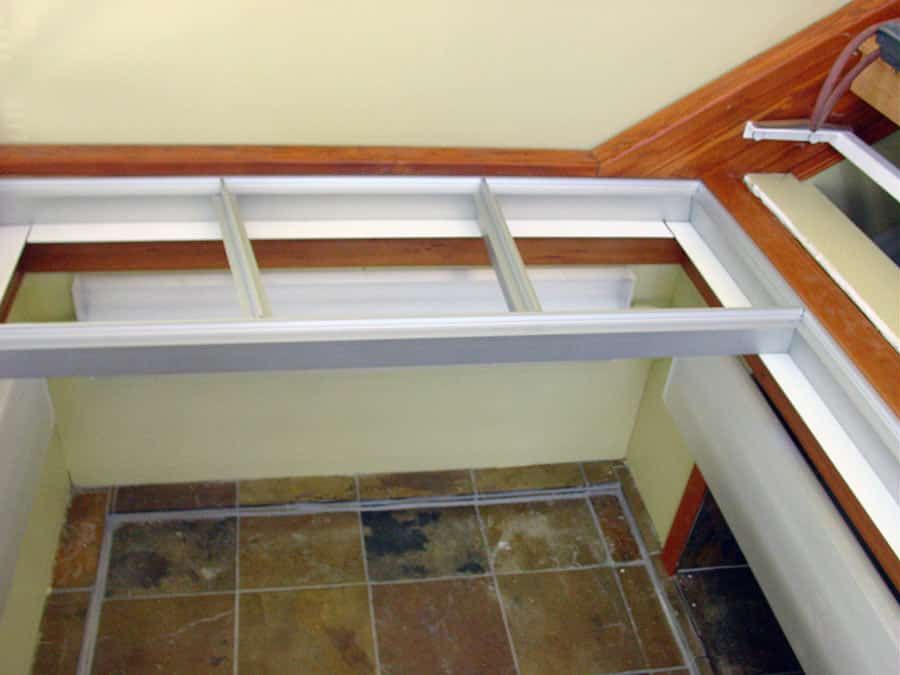
Install the spanning members for the first row and then spacer as needed.
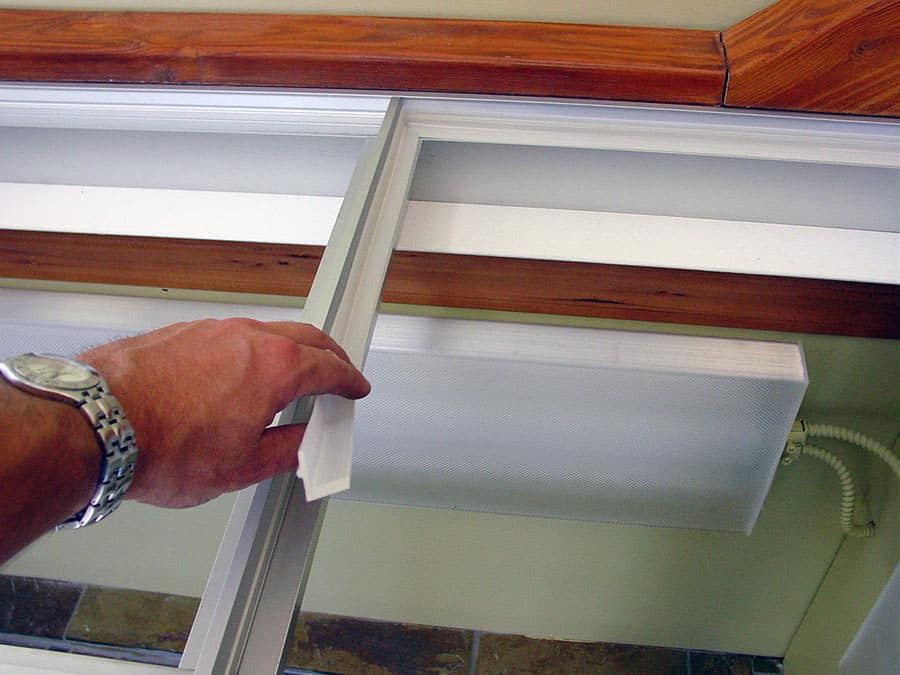
Apply pre-cut extruded silicone cushions to the sides of each grid before setting the structural glass floor planks in place. Mask the edges of each glass panel to prevent damage and assure a neat installation.
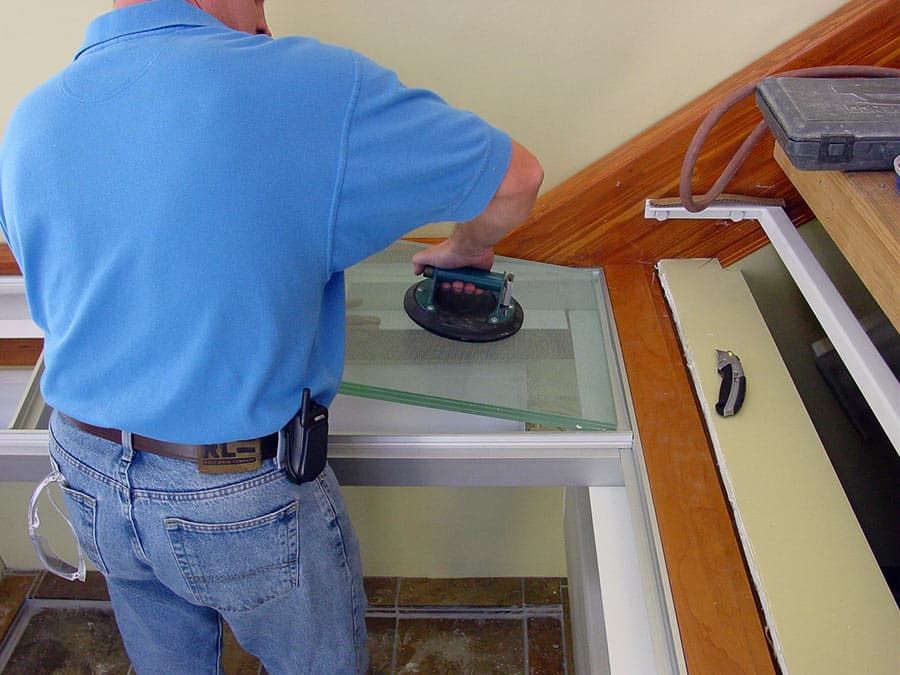
Install glass panels
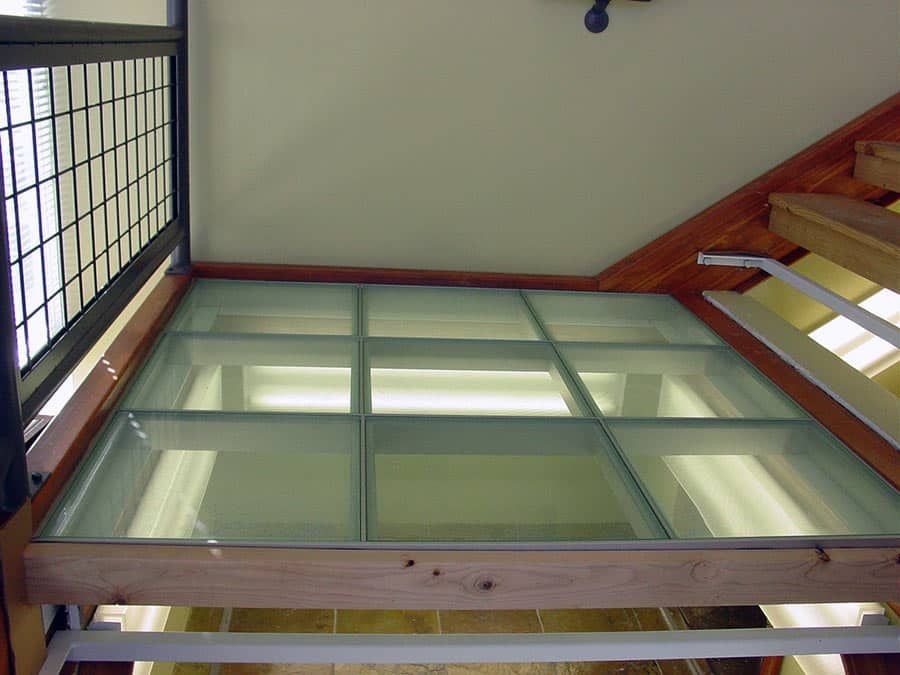
Apply silicone sealant around each structural glass panel.
Frequently Asked Questions About Glass Floors & Stairs
Yes – when you use an obscure (acid etched) glass floor or a sandblasted or obscure glass paver block there will be no ability for someone below to see through the glass floor above (yet light will still move through the flooring system).
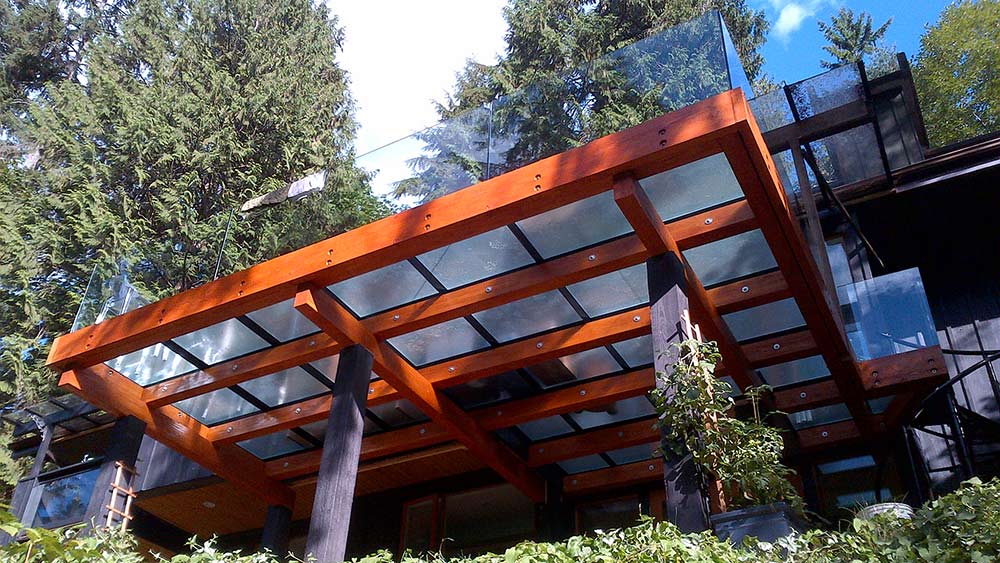
The glass floor or paver system is designed with the glass and aluminum support structure to accommodate weight loads of up to 2,000 lbs in a 4′ x 4′ area (with no movement). Therefore, the chance of the floor breaking from weight is extremely remote (as a matter of face glass dance floors have many people on them at one time).
Since the structural glass floor planks comes in larger pieces than the 8″ x 8″ x 1″ glass pavers they provide more light since there is less framing between the glass units.
Structural glass floors are made with glass ceramic frit pattern on the top surface to minimize any chance of slipping. Glass pavers have an anti-skid pattern designed and manufactured into the top.
Absolutely- illumination under a glass floor creates the ultimate wow factor. Customers have used LED, florescent and low voltage lighting to make the glass floor a dramatic feature – during the day and during the night.
Structural glass pieces can be made in virtually any size or shape, although the heaviest panel is usually limited to 300 lbs (or about 26 square feet of area). Lengths and widths of the panels are varied depending on recommendations from the engineering team. Glass pavers come in one size – 8″ x 8″ x 1″.
Our glass is a hard surface which is scratch resistant by design, however it is possible to scratch. To minimize the effects of scratching a ceramic glass frit surface is used on the top of the floor or stair treads.
These units weight 11.7 lbs per square foot. So a 2′ x 3′ section (6 square feet x 11.7) would weight about 70 lbs.
Specially designed aluminum brackets provide the perfect place to house these durable, yet stylish glass staircase treads.
