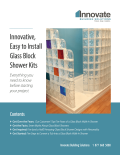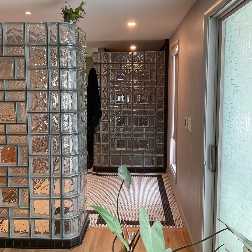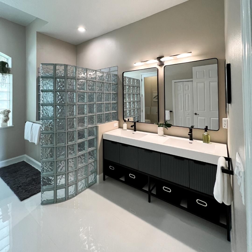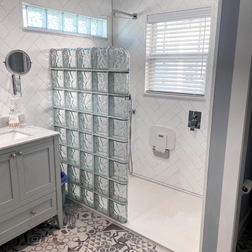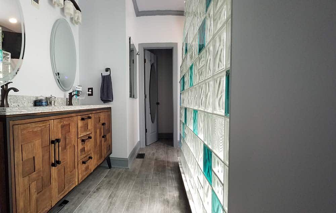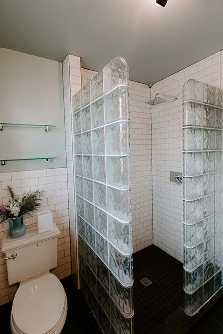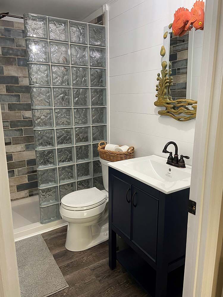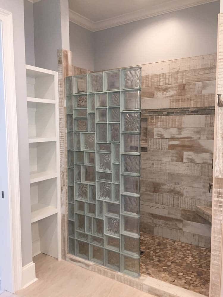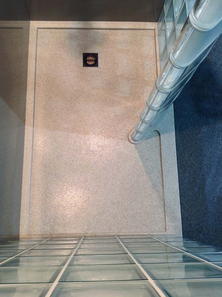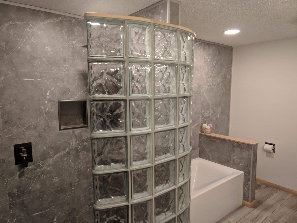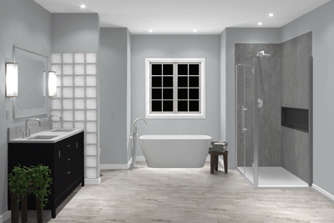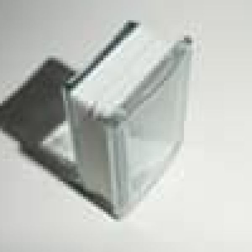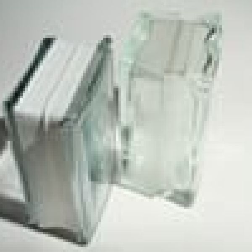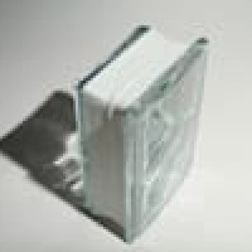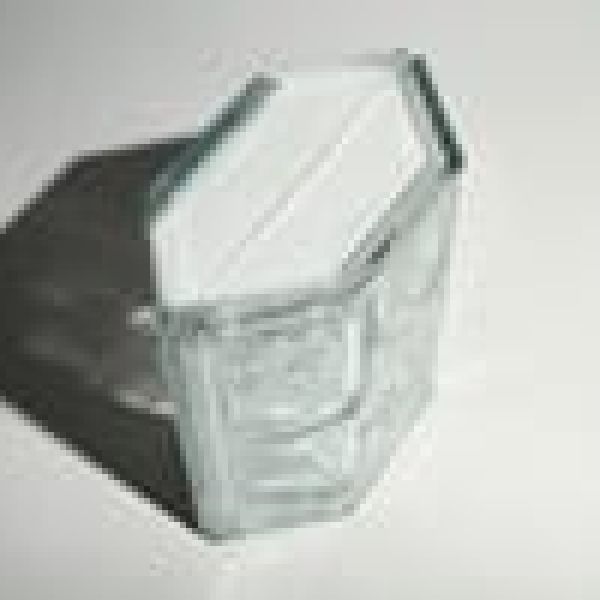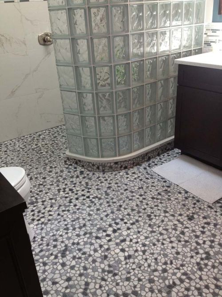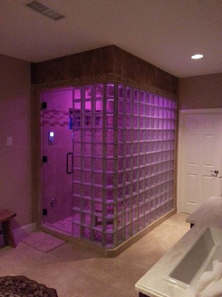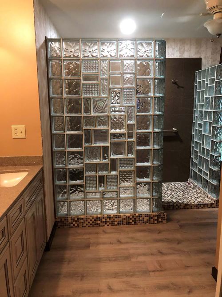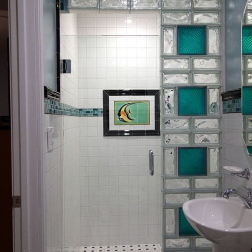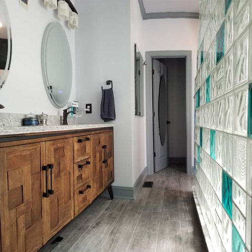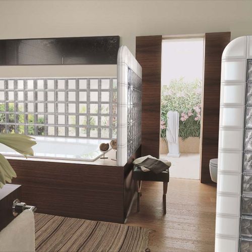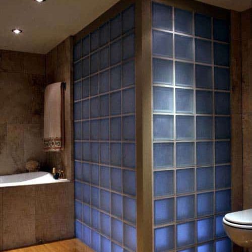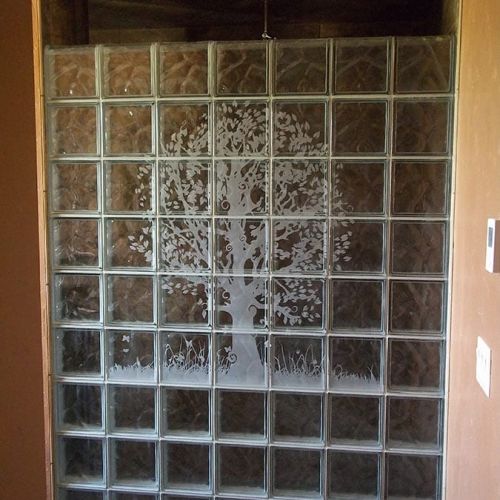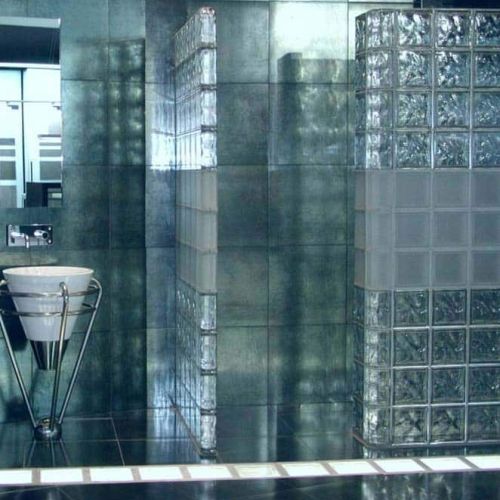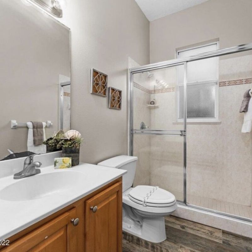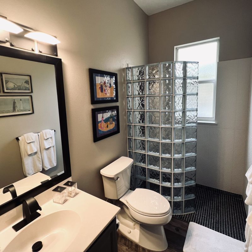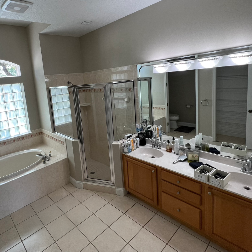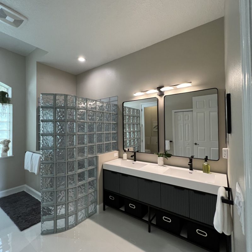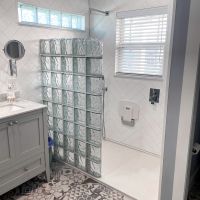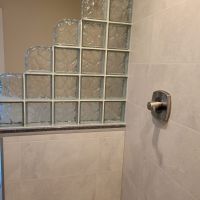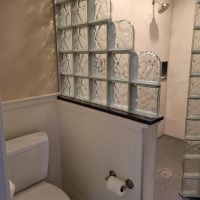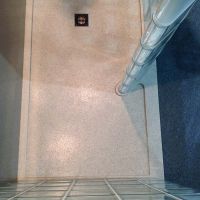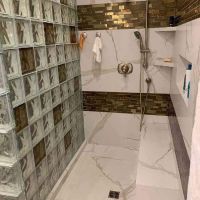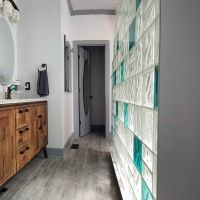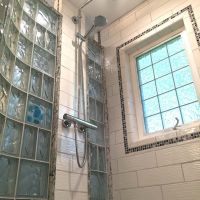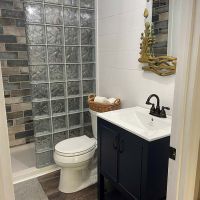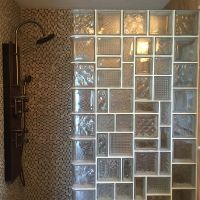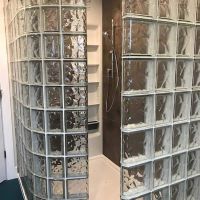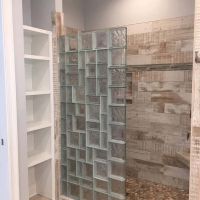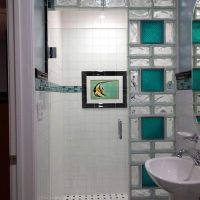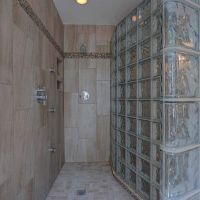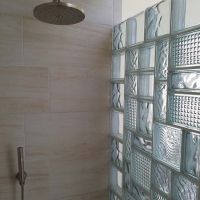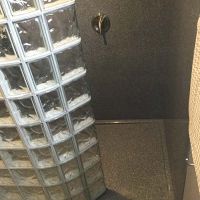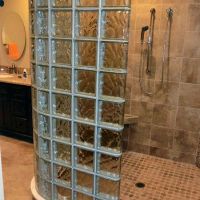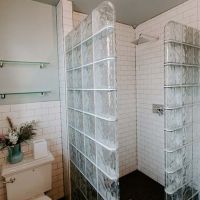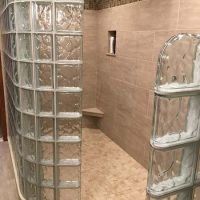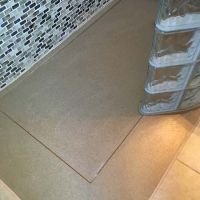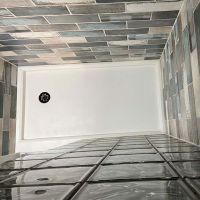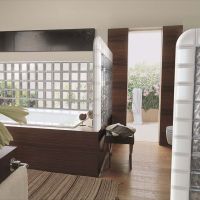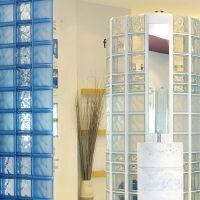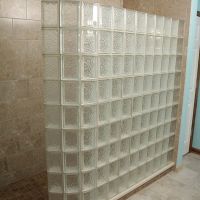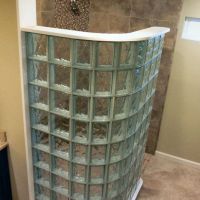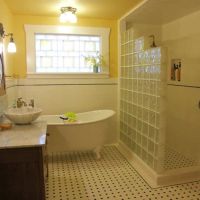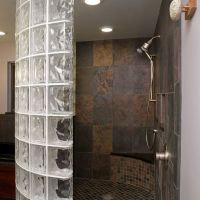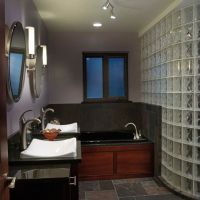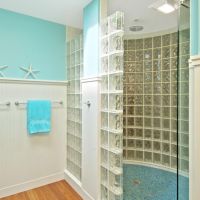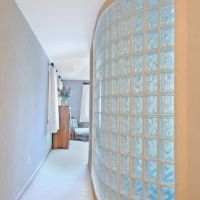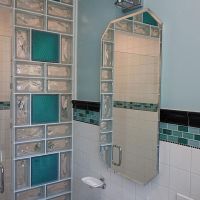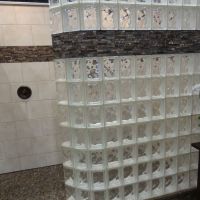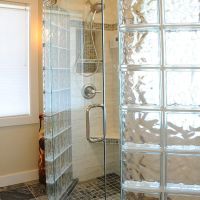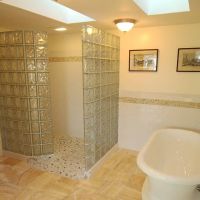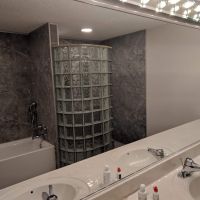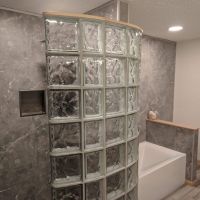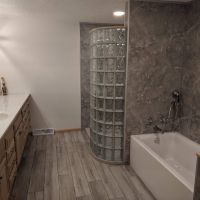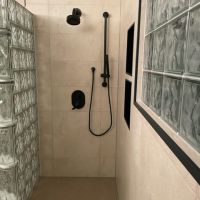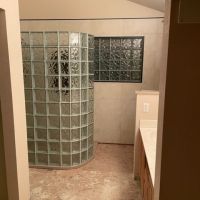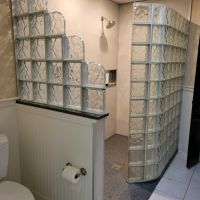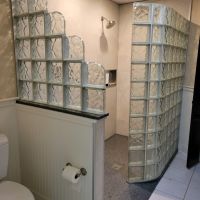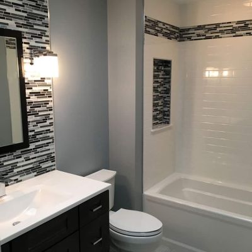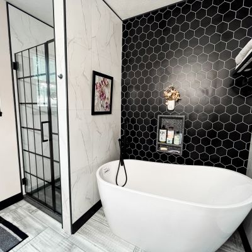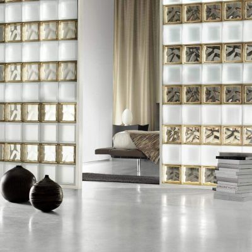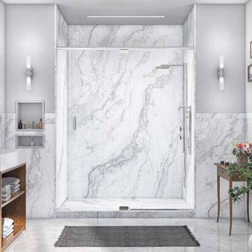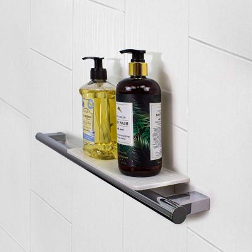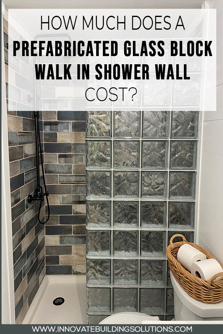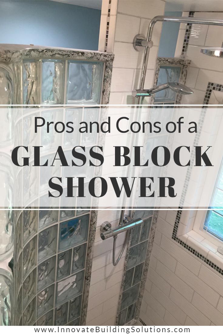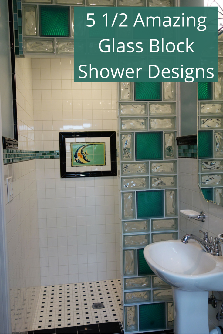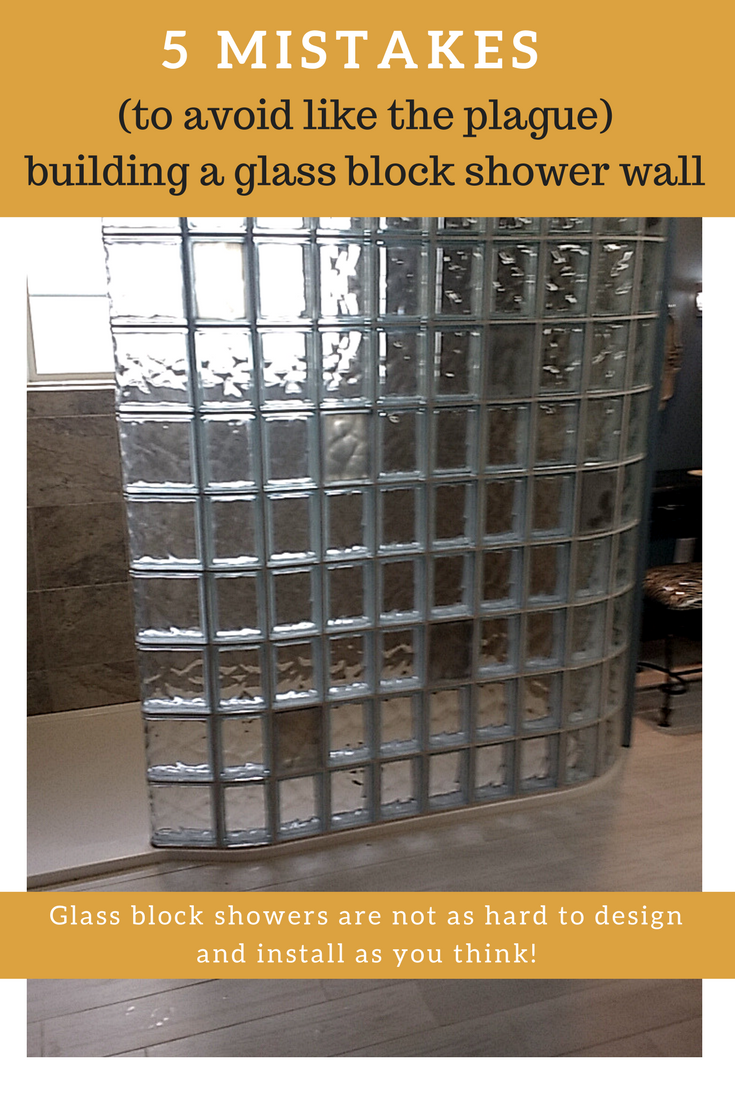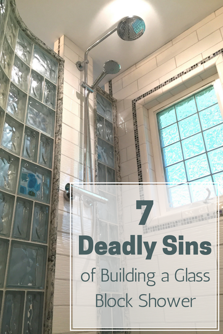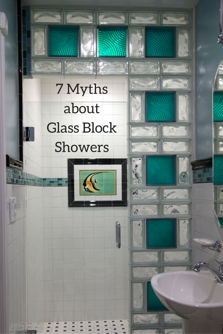Glass Block Showers
A glass block shower provides a contemporary look and cleaning a breeze. Learn how Innovate Building Solutions offers a one-stop solution with a broad line of prefabricated glass block shower kits. These kits include premade glass block shower panels (using the Protect All Prefabricated Wall Panel System), solid surface and ready for tile shower pans, and grout free shower wall panels.
With Innovate’s glass block shower kits you’ll take your bathroom remodel to the next level – and simplify your installation and design details. You (or your contractor) won’t be forced to ‘figure this project out on the fly’ and hope you got it right. If you’re looking for glass block walk in shower kits and ideas – you’ve come to the right place.
Benefits of Glass Block Shower Walls
Swipe or click and drag to view all images.
-
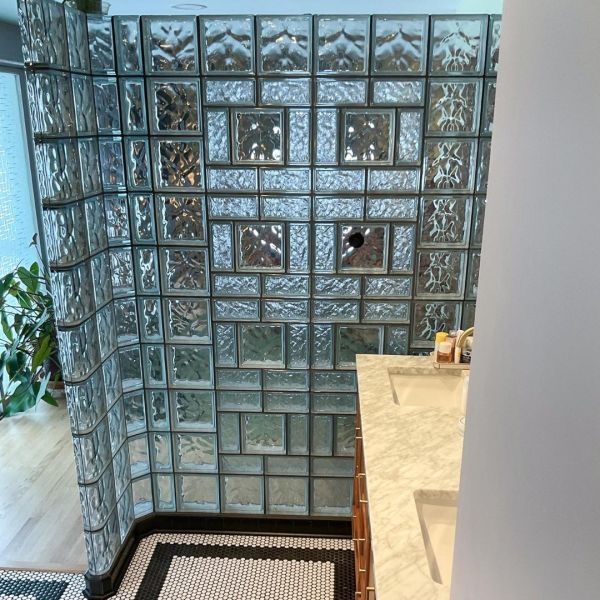 Multi-pattern glass block design
Multi-pattern glass block design -
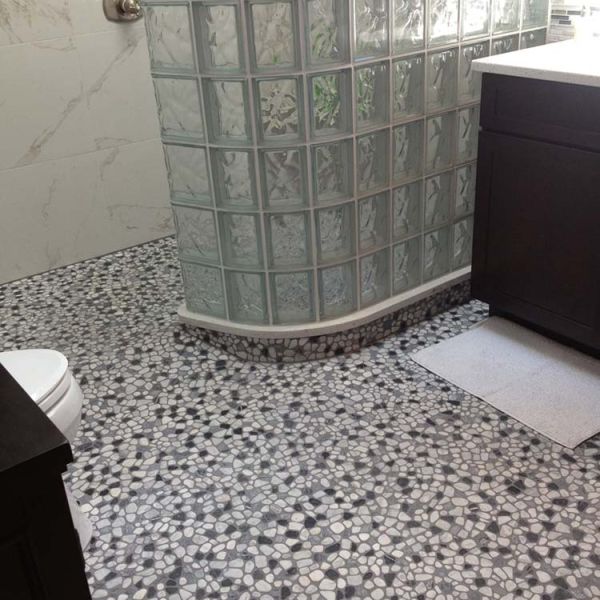 Prefabricated curved glass block wall on a ready for tile base
Prefabricated curved glass block wall on a ready for tile base -
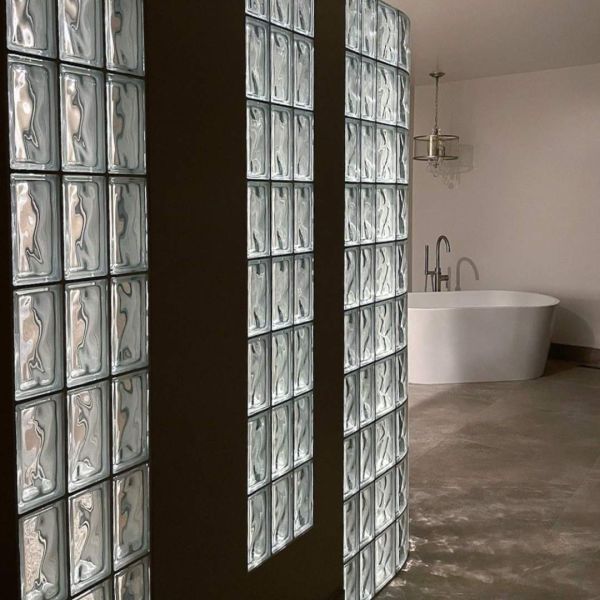 Glass block showers can provide light and privacy
Glass block showers can provide light and privacy -
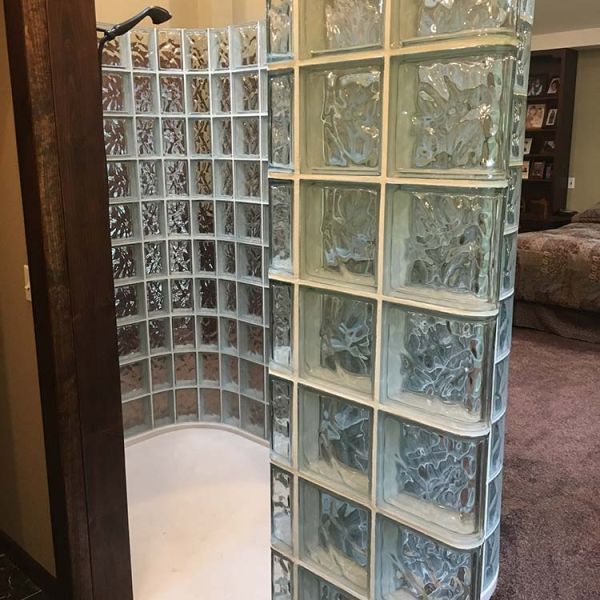 Custom solid surface shower pan with curved block wall
Custom solid surface shower pan with curved block wall -
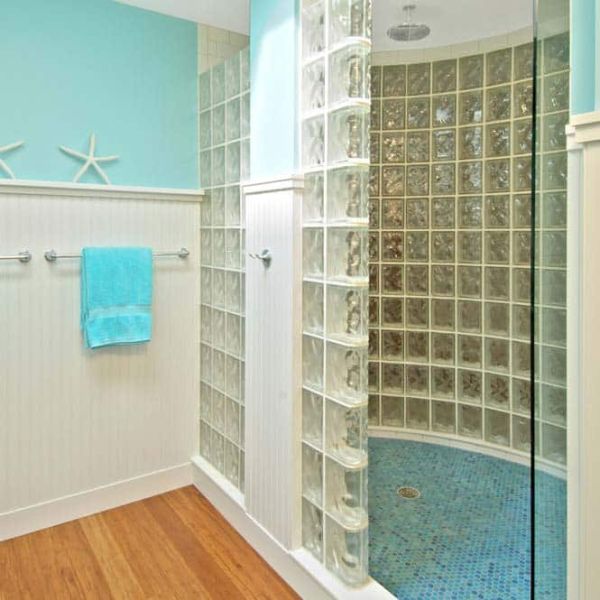 Wave pattern curved and straight glass block walls
Wave pattern curved and straight glass block walls -
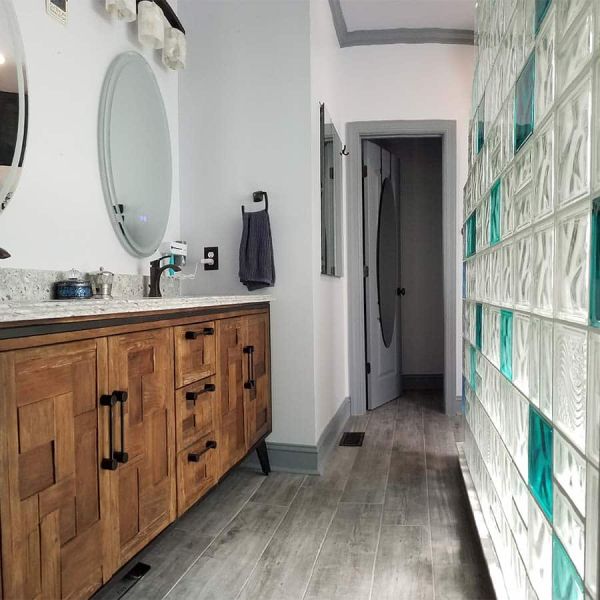 Multi-colored and multi-pattern glass block wall
Multi-colored and multi-pattern glass block wall
-
Style and looks
Glass block showers have been described as cool, clean, and contemporary.
-
Easy cleaning
Multiple patterns make it hard to see spotting on the glass block’s surface. These shower blocks can be cleaned with soap and water or window cleaners.
-
Glass block walk-in showers eliminate the need for a door
This will save you money for a shower door.
-
Durability and eco-friendliness
Glass block prefabricated shower panels are put together with a horizontal and vertical vinyl stacking system and then field grouted with a small 1/8″ grout joint. They have excellent durability and are a sustainable product.
-
Increased privacy
Obscure wave and iceberg patterns allow light transmission and obscure views. With the ‘wave’ pattern you have a wide range of design options including corners for an ‘L-Shaped’ glass block walls or a curved blocks for a walk in shower
-
Design flexibility
Check out the many decorative glass block designs, colors, and frosted glass blocks. Also combine different sized glass blocks to create a ‘stained glass’ style look with your durable glass block wall.
-
Saving you money
And saving you aggravation through a comprehensive glass block shower wall fabrication, design, supply (and installation in selective markets). Starting with your design ideas and the size of your bathroom and shower Innovate can help reduce your costs in these 5 ways.
- Hire a skilled “one-stop shop.” Although some masons and tile setters dabble in glass block shower wall installations, a specialty nationwide wholesaler or contractor who can coordinate and execute your project from beginning to end is best. Innovate can help you with your initial design and layout. Innovate can prefabricate and supply a solid surface shower pan or a ready for tile base which is made to the specifications of your wall sections. Innovate will prefabricate and install (in selected markets) these glass block shower wall sections. Innovate can also supply waterproof PVC or laminate shower wall panels to go with the glass block walls.
- Stack straight, right-angled or curved prefab glass block wall sections. Pre-made straight and curved glass block walls are easier and less costly to build and install than hiring a mason (if you can find one) to put the wall up block by block. The ‘Protect All Vinyl Stacking Spacer System’ reduces installation times and makes the project doable for a DIY’er or professional contractor who has never done it before.
- Use thinner series glass blocks. Using 3 1/8″ thickness glass blocks will not only save you money, but make the wall simpler (and lighter) to install . These thinner blocks come in finished ends, curves and 90 degree angles.
- Design a walk-in glass block shower without a door – Eliminate the cost of the door & get rid of the pain of cleaning the door frame, once and for all. .
- Purchase all the accessories you need from one place – Get a standard or custom shower pan designed around your glass blocks. Innovate can help with stylish shower wall panels, recessed niches, a corner seat, grout, and glass block bathroom window . Innovate can help design, supply, and install (in our regional markets) so that everything works together seamlessly. And if you’re not in our regional market we can guide you (or your contractors) through the details for a successful project.
-
Improve function
Add a solid surface shower pan, stylish shower wall panels or shower accessories. With our glass block shower kits you can not only get a custom stone shower pan (or ready for tile base) with your prefabricated glass block wall sections, but also soap and shampoo niches, bench or corner seats and shower wall panels which get rid of tile joints once and forever.
-
Purchasing from a company you can trust
Innovate Building Solutions is accredited by the Better Business Bureau and has won Consumers’ Choice Award and Angie’s List Awards for service. Check out our reviews in Google. See how Innovate is rated by your friends and neighbors.
-
Free design and technical installation assistance
Most people are installing their first glass block shower. They don’t know how to use the curved blocks, or how large to make the shower opening or the height of a step up shower curb for the block wall. Let an Innovate Design Specialist help you through the details (and the frustrations) of doing this project for the first time.
-
Shipping to your location
We provide nationwide shipping for glass block shower kits and pre-fabricated wall sections. We ship anywhere in the United States, from Washington to Texas to New York to Florida.
Glass Block Shower Designs
You need a logical process for a successful glass block shower design and kit to work. Follow these 5 steps:
- Step 1 – Design and lay out your glass block wall
- Step 2 – Choose the right glass block series for your budget and design.
- Step 3 – Choose your glass block shower pan (solid surface or ready for tile)
- Step 4 – Use prefabricated glass block wall sections for an installation as simple as ‘Lego-blocks.’
- Step 5 – Follow the installation steps
Step 1 – Design And Lay Out Your Glass Block Wall
Creating a glass block shower begins with a design which will work for you and your family – now and into the future. Innovate can design it for you – without any cost to you. Here’s some key glass block shower design considerations:
- How much space is available?
- Do you want a walk in shower or one with a shower door?
- Will the shower be in the corner of the room (and need two glass block walls) or will it be an alcove shower (with one wall in the front?)
- What type of shower base do you want (a stone solid surface or a waterproof ready for tile pan)? Do you want keep your existing drain in the same place? Do you want a round, square or linear drain?
- Do you want to use thinner glass blocks (which cost less, are lighter to install and have more options for shapes)?
- Would you like to incorporate grout free shower wall panels to speed the installation process and reduce your ongoing shower wall surround maintenance?
If you need design help (and almost everyone does) send your sketch (and yes, hand drawn and scribbled on notebook paper is fine). An Innovate Glass Block Shower Specialist is trained to guide you through the process. We can do the glass block layout for you, or send you layout templates (like you see below) so you can do your own.
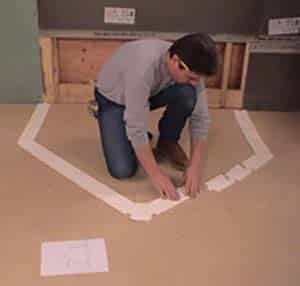
Layout cards for a glass block wall and shower pan design
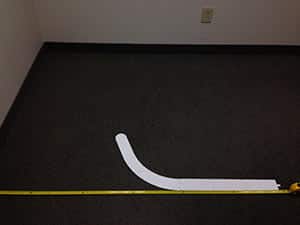
Setting up a curved glass block shower layout
Step 2 – Choose the right glass blocks for your shower
There are 3 series of glass blocks available:
- Thinner 3 1/8” American sized glass blocks. They’re most cost effective, weigh less and provide the most options for different shaped walls.
- Design patterned or colored glass blocks in metric sizes. Yes, they do cost more, but they’re also fun.
- Frosted or etched glass block wall designs in American or Metric sizes. These custom walls are one-of-a-kind.
(Series 1) Thinner Glass Block Series in American Sizes for Shower Walls
Consider using 3 1/8″ thickness blocks to reduce costs and add design options not available in the 4″ thick units. Some of the advantages of these blocks include:
- More cost effective than ‘old-series’ 4″ thick blocks. Lower priced than metric designer blocks (in series 2).
- Lighter weight – easier to maneuver and install.
- Increased design options – available in traditional “Wave” pattern (for any shape of wall) and the higher privacy “Iceberg” pattern (which only works in straight walls).
- Provide more room inside the shower – An important factor for tub to glass block shower conversion is to maximize the inside space. Thinner glass blocks accomplish this goal. .
- ‘Protect All Vinyl Stacking’ prefabricated wall systems available to reduce installation time and improve finished quality. Anyone can install these walls.
- Blocks are available in Wave and Clear (on a limited basis) patterns in finished ends, rounded blocks for curves (called “Radial” blocks for 22 1/2 degree angles), and 90 degree angle glass blocks (called “Veer” blocks).
(Series 2) Metric Series Designer Patterned and Color Glass Blocks for Shower Walls
These international metric series glass blocks offer the widest range of patterns and colors. While they will be more expensive than the American series, they offer exciting design possibilities.
- Fun colored glass blocks for a dramatic design.
- Designer series glass blocks to create glass block shower walls with themes. Consider modern art styles, beach themes and contemporary inspired linear angle and circular designs.
- Save installation time with the Protect All Vinyl Stacking System. Shower pans made for the glass block sections.
- Finished end blocks (in clear and a few color designs) provide a smooth outside edge for your glass block walls.
(Series 3) Frosted & Etched Glass Blocks (in American Or Metric Sizes)
Make your shower unique with frosted or a one of a kind laser etched glass block mural. Innovate Building Solutions can customize with you. Why not make a design as distinctive as you?
Glass Block Shower Pan Options
Step 3 – Choose the right glass block shower base
Since the shower pan is the foundation of your glass block shower – the selection of the right system is critical. Learn below advantages and disadvantages of solid surface and ready for tile shower bases (the 2 preferred shower pan options for a glass block wall project).
Solid Surface Glass Block Shower Base
Solid surface glass block shower bases (which are also called cultured granite shower pans) are made by combining aluminum trihydrate crystals with specially formulated resins which add flexibility and strength. The result is a durable, grout free shower base with a wide variety of color, shape and finish options.
-
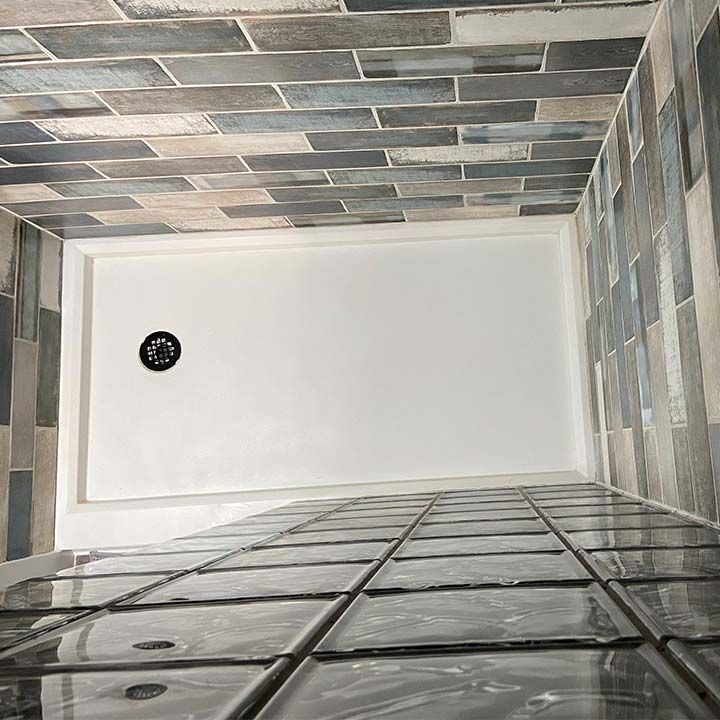 Solid surface shower pan with a straight glass block wall (top down view)
Solid surface shower pan with a straight glass block wall (top down view) -
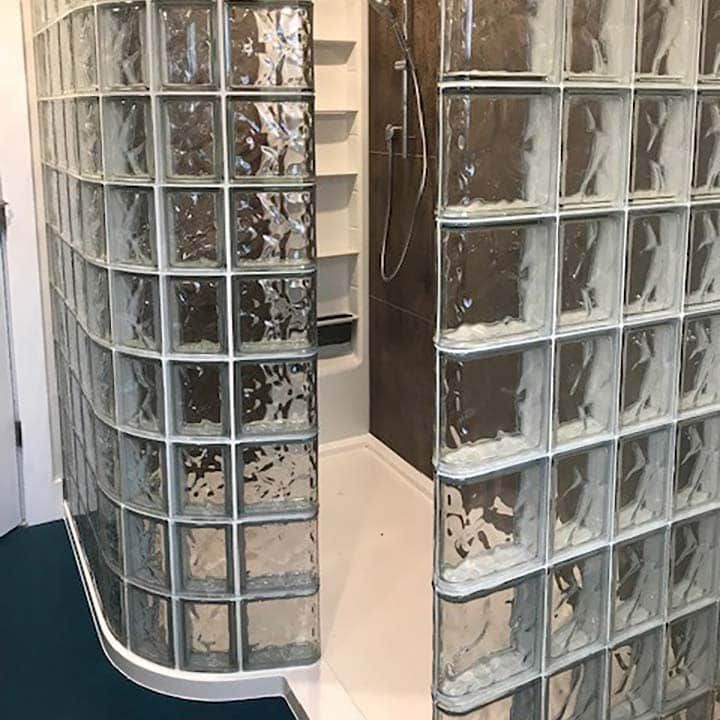 Curved glass block wall with a solid surface shower base and rough wood laminate wall panels
Curved glass block wall with a solid surface shower base and rough wood laminate wall panels -
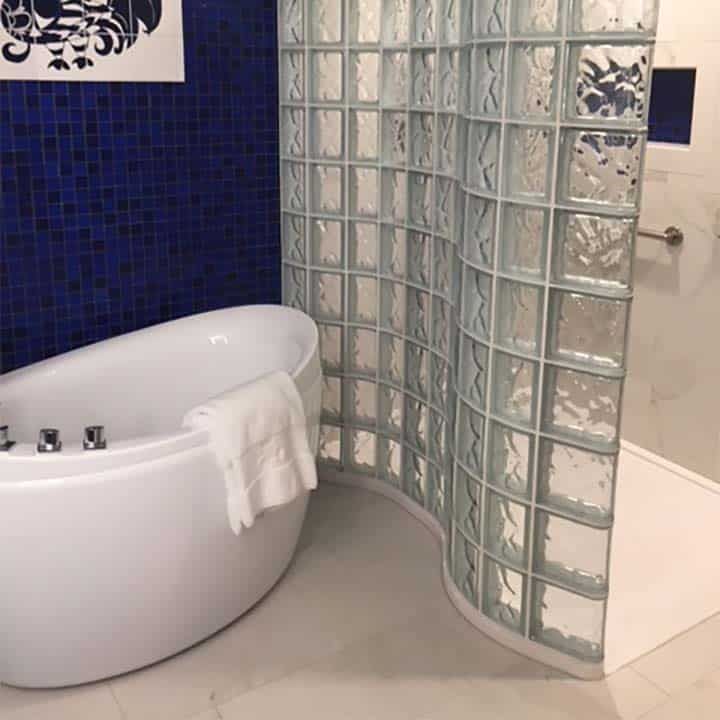 Serpentine shaped solid surface shower pan and glass block wall
Serpentine shaped solid surface shower pan and glass block wall
Advantages
Custom solid surface glass block bases can be built around any design – curved, straight, 90 degree ‘L-shaped’ or even serpentine. Whether you want to create a walk in shower or design with a curve – a solid surface base can be created for you.
Different curb options are available including low profile (1 1/2″ high), a built in ramp for an accessible handicap shower design or mid-height (2 3/4″ high) or a full height curb (4 1/4″ high)
All bases are presloped towards the drain and are a single unit for a worry free easy installation.
100% waterproof design eliminates the worry of water leaks or mold or mildew.
Lifetime guarantee for your peace of mind.
Grout free solid surface shower wall panels, accessories and trim moldings are available to compliment your base and prefabricated glass block wall.
Ready to install, no finishing material is needed at the top of the base. This saves money and the cleaning aggravation of a tile surface.
Non-slip top surface is safe for grandkids or grandparents.
No curb caps are needed for serpentine or curved glass block wall designs.
Disadvantages
Solid surface bases are heavier than ready for tile shower pans.
They’re more expensive than ‘site-built’ tile shower floors.
Expanded Polystyrene Glass Block Walk-In Shower Pan
The ready-for-tile shower base is available in standard and custom sizes and is made of 100% waterproof expanded polystyrene. It has no seams. It’s light and quick to install.
-
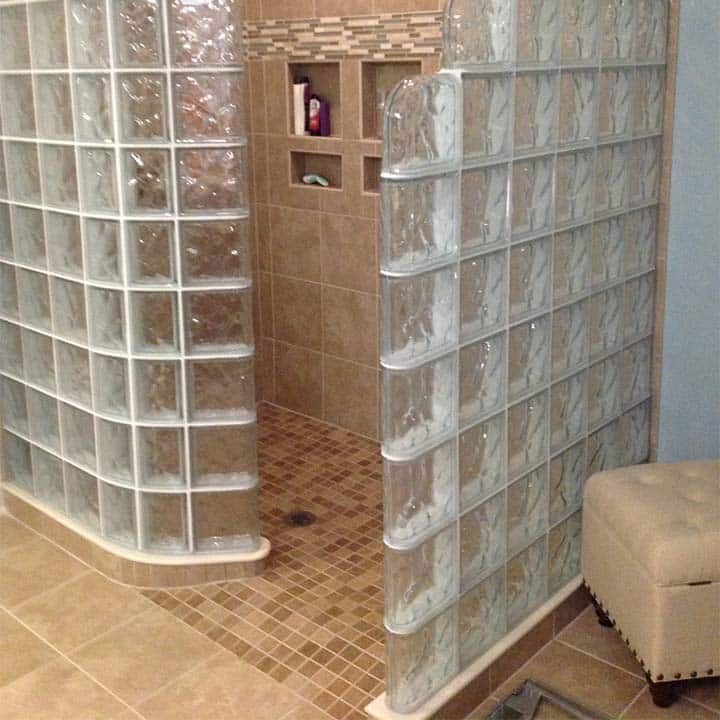 72 x 48 ramped ready for tile shower pan with curved and ‘step down’ glass block wall
72 x 48 ramped ready for tile shower pan with curved and ‘step down’ glass block wall -
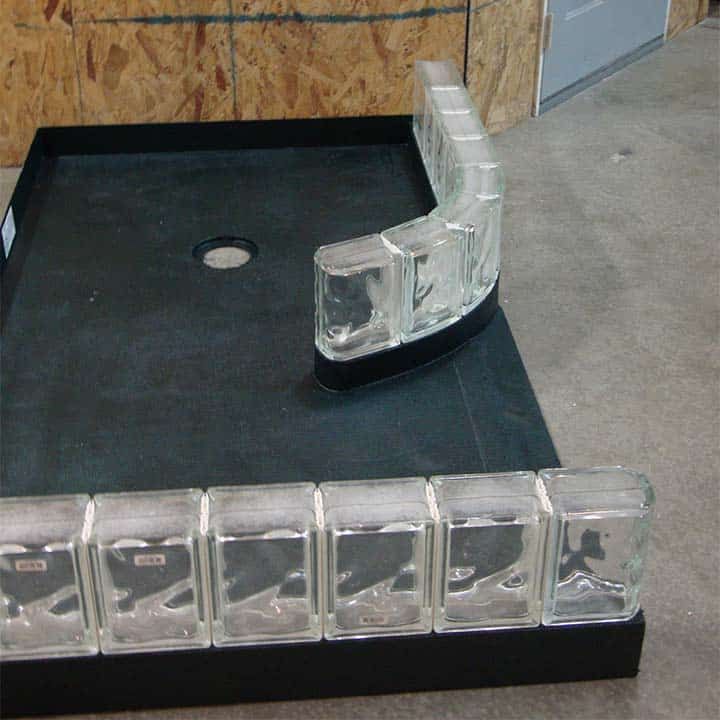 Expanded polystyrene shower base with prefab curved glass block sections
Expanded polystyrene shower base with prefab curved glass block sections -
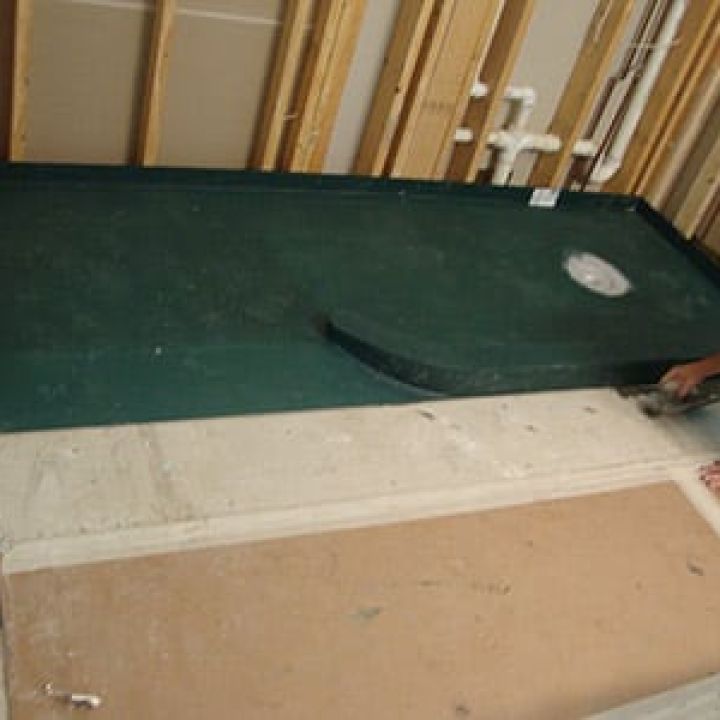 Ready for tile shower pan for glass blocks during the rough in construction stage
Ready for tile shower pan for glass blocks during the rough in construction stage
Advantages
100% waterproof polystyrene walk-in shower base eliminates the potential for water leaks and growth of mold and mildew.
Light, yet sturdy construction – This ‘closed cell’ shower pan isn’t heavy, yet can withstand the weight of a truck rolling over it!
Reduced installation time and lower labor costs. Here’s how the installation process works:
- Trowel out common modified-latex thinset onto your subfloor or floor backer system.
- Run a bead of silicone around the drain body.
- Install the pre-designed and pre-slopped pan.
Your choice of drain location saves you from reworking your plumbing to accommodate a pre-determined drain hole.
Customize the base for walk-in and roll-in showers. Design to suit your needs. Custom bases can be manufactured to any shower size or shape (with straight, rounded, or 90 degree ‘L-shaped’ walls). Choose a design with a curb or a barrier free roll in entry.
Seamless construction enhances waterproofing. Install your wall board inside the flange of the base to eliminate leakage.
Accessory System – Recessed soap dishes, shampoo caddies, shower and bench seats available.
Use a standard square, round or linear drain in your best location.
Disadvantages
You’ll have the cost (and labor) to add tile to the top of the shower pan.
Curved glass block designs require an additional ‘curb cap’ made of solid surface before the glass block is placed on the shower curb.
Glass Block Shower Fabrication & Installation
Step 4 – Using the ‘Protect-All’ Glass Block Prefabricated Wall System
Whether you’re a professional contractor or DIY’er Innovate’s “Protect All” vinyl stacking prefabricated glass block shower wall sections provides these benefits:
- Reduced installation time – the sections ‘stack together’ like Lego-blocks
- Even a “first-timer” DIY’er can install a curved walk in glass block shower wall
- Cuts installation costs and labor costs
- Improved finished quality with block sections which are pre-made to the highest standards
- Reduce the grout joint sizes to 1/8” vs. 1/4″ (or larger) vs. site-built projects put up by a mason.
- Sturdier finished walls which are anchored every 16-24″.
- Eliminate rust between the blocks since the vinyl spacers provide the reinforcement needed both vertically and horizontally through the wall.
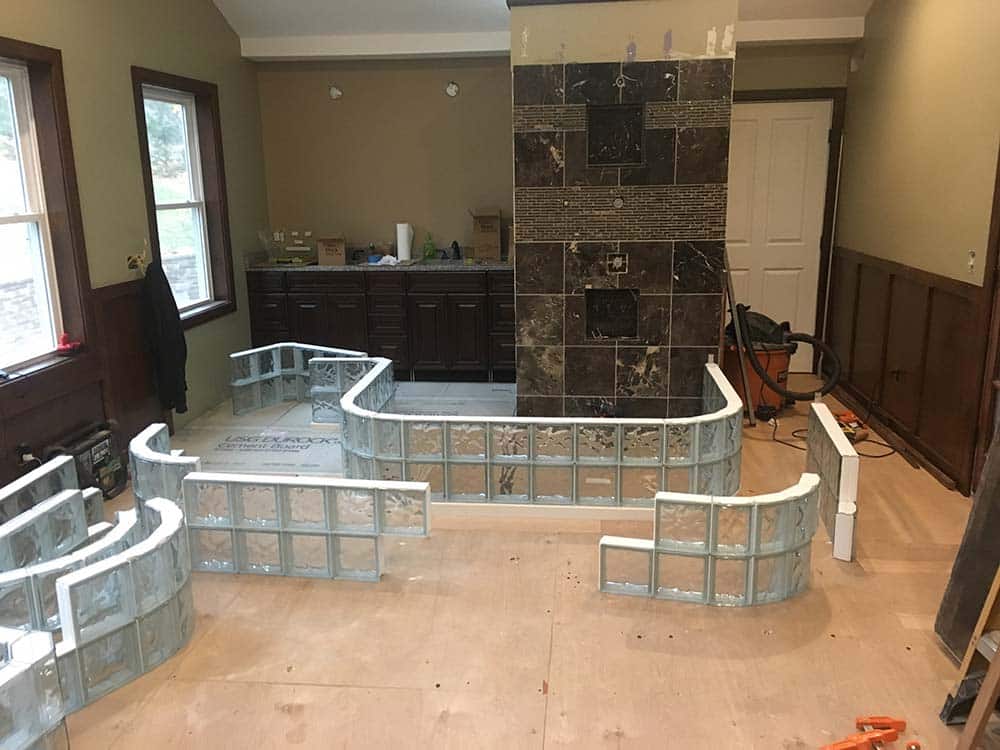
Step 5 – Follow the Glass Block Shower Wall Installation Steps
Included below you’ll find images of key steps in the installation process. The best way to learn about this installation is to watch the shower wall and base installation videos near the bottom of this page.
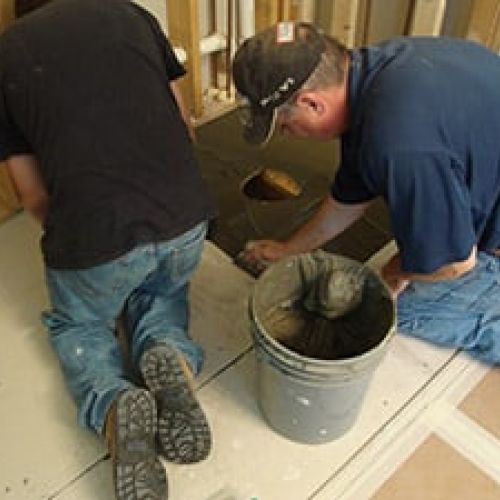
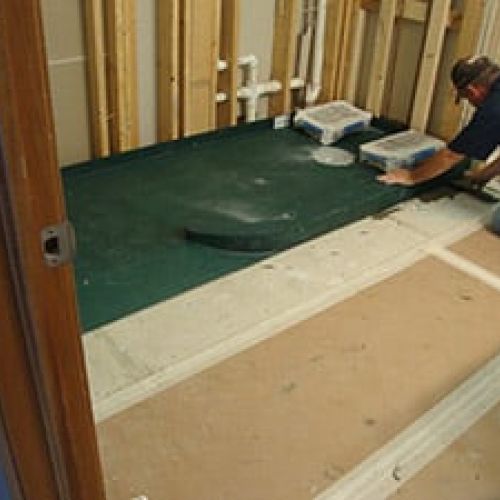
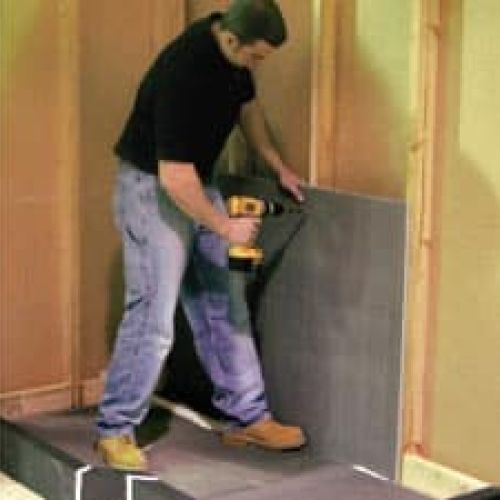
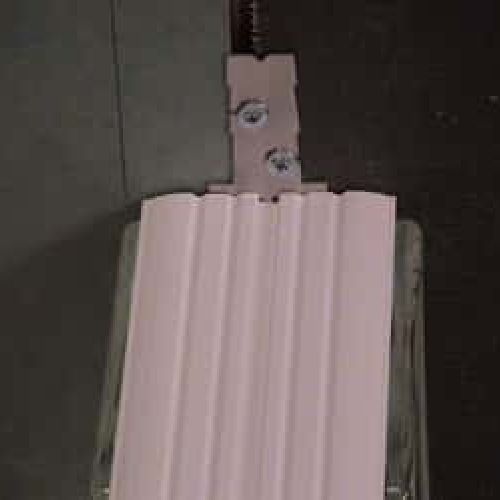
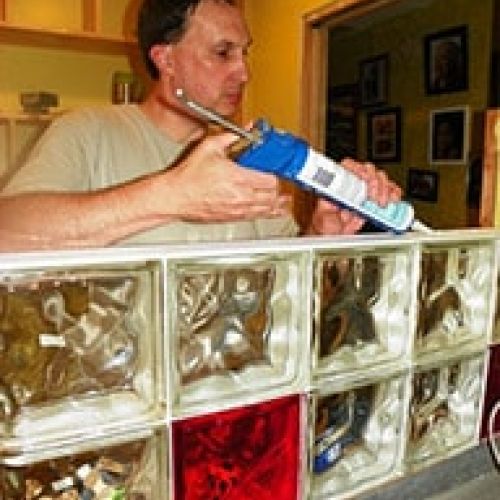
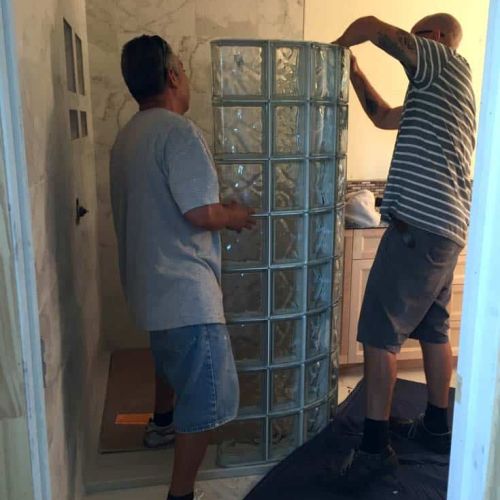
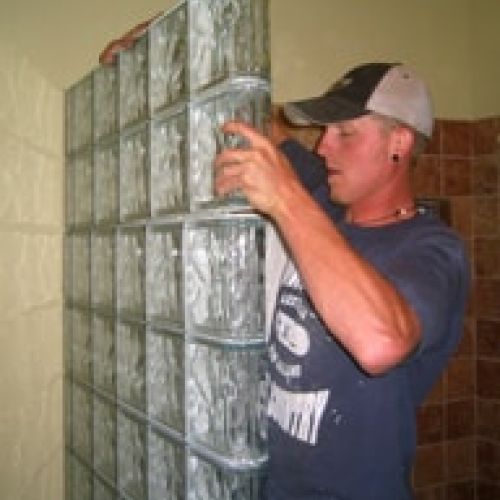
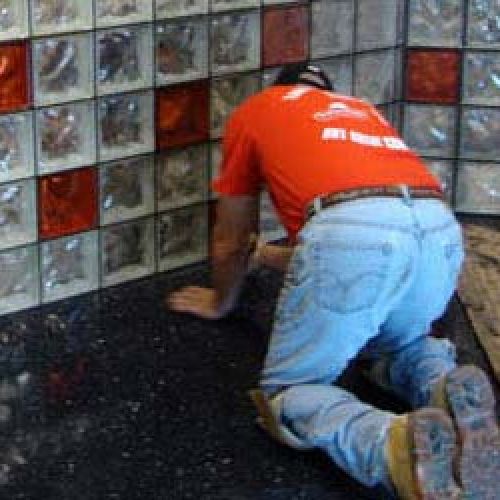
Frequently Asked Questions About Glass Block Showers
Glass block showers with doors work better in smaller areas or where you want to create a closed space, such as in a steam room. Walk-in glass block showers are chosen because they’re simpler to clean (there’s no door), have a contemporary look and work well for barrier free or roll in designs.
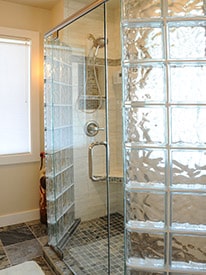
Frameless glass shower door w/ glass blocks
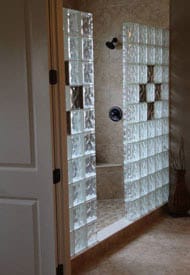
Straight walls with bronze colored glass blocks
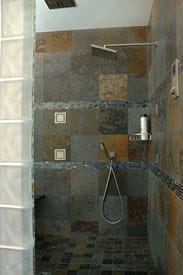
Open design using frosted blocks
The two best shower pans for glass block walls are solid surface and ready for tile options. Their flexibility allows them to be made any size, or shaped for curved or right-angle walls. You can choose your drain location to eliminate the expense of moving your drain – which is especially important to save cost when you have a concrete floor.
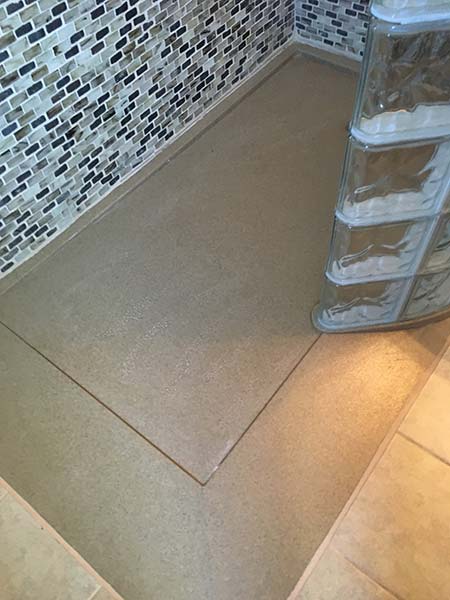
Solid surface shower pan
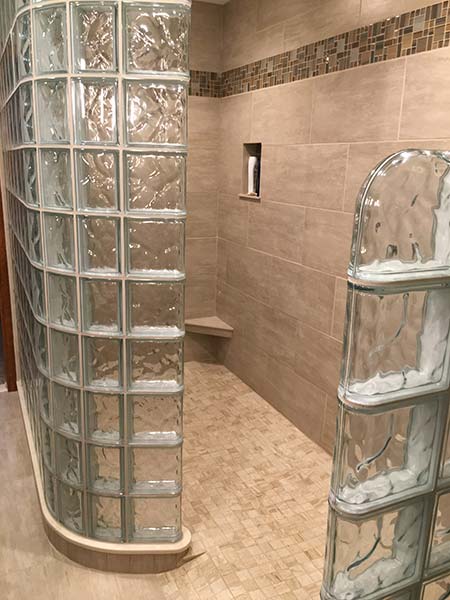
Ready-for-tile shower pan
Innovate offers various American and Metric sized glass blocks. They come in shapes (to make curves and angles and finished rounded edges). They’re available in multiple patterns. Frosted and colored glass blocks can personalize your design.
First measure your ceiling height. Assuming you’ve got a standard 8′ (96″) ceiling the recommended glass block wall height is 80″ high (or 10 blocks high). Since this wall will be installed on the curb of your shower pan (and this curb is between 1 1/2″ to 4″ high), the finished height of your wall will be 82″ to 84″ (equal to where the shower head is generally set). Note – it is not recommended (or required to go to the ceiling). Leaving open space will allow humidity to escape from the shower.
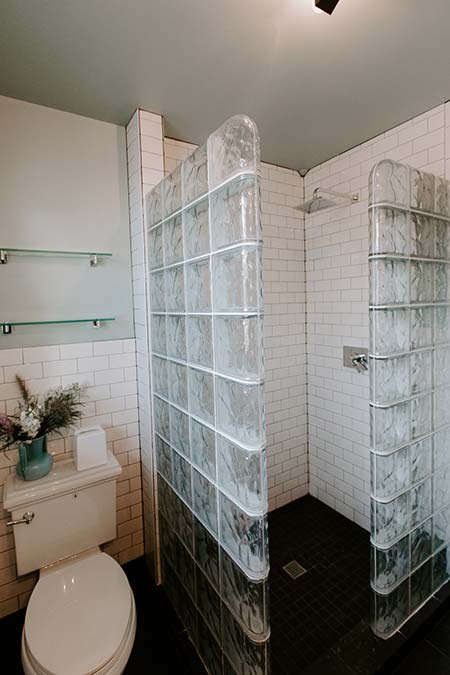
Finished 80″ high shower walls
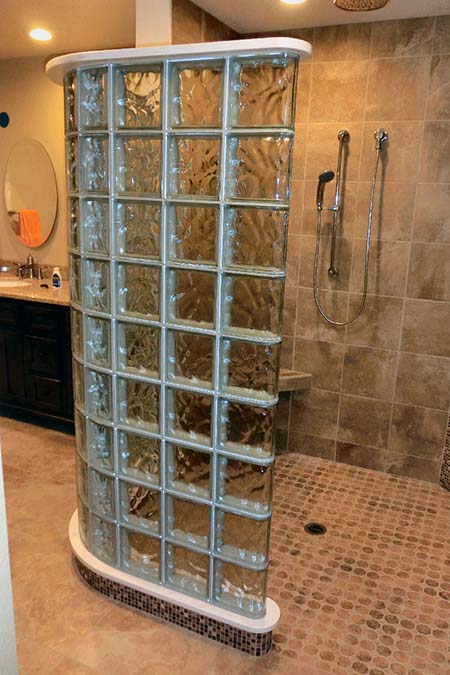
Finished 80″ high curved block wall
The prefabricated glass block shower kit system is preferred in the majority of the installations. It’ll save you money vs. site built. It will create a better quality finished look. It can be done by a DIY’er or contractor who hasn’t installed a glass block shower before. The time to use a mason contractor (assuming you can find one who is willing – and experienced in – glass block installations) is when you have a graceful radius wall which can’t be done using the prefabricated wall method.
The common choices of shower wall surrounds are tile, marble and grout free walls like laminate wall panels and solid surface shower surrounds. The best of these materials depends on your budget and desire (or lack of desire) to maintain grout joints. In all cases it’s best to install the shower surround walls BEFORE the glass block wall. You’ll get a more waterproof installation.
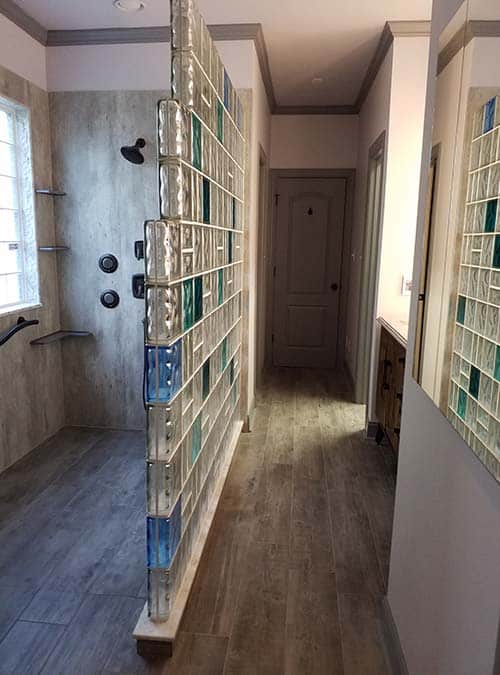
Waterproof laminate wall panels
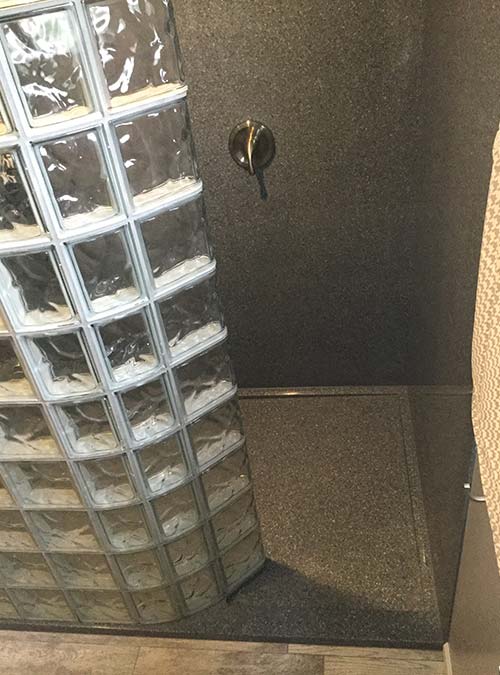
Solid surface wall panels
Using color glass blocks, glass block etched designs or ‘frosting’ the outside of the wall (the bathroom side) is the best way to add style.
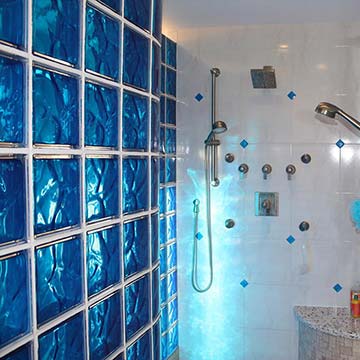
Curved blue glass block shower wall
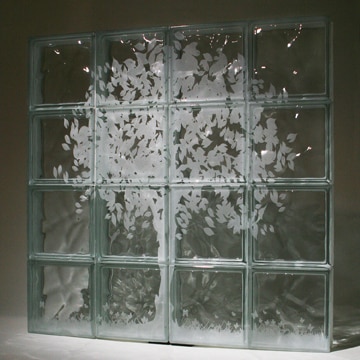
Etched tree mural
The end can be finished with 8″ tall “finished-end” blocks (which are rounded – or bullnosed on one end), double-end blocks (which are finished on two ends with in an 8″ x 8″ size), or glass style caps (which can be used on various sized blocks).
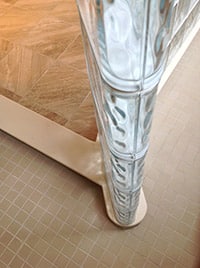
Finished-end block
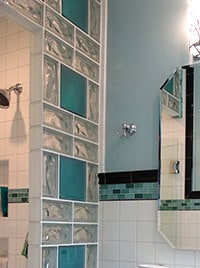
Style caps finishing the ends of a glass block wall with different sized blocks
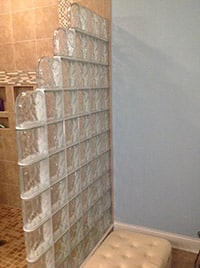
Double-end blocks in 8″ x 8″ increments
The curb for a ready for tile shower pan is finished with cultured marble, ceramic tile, real marble or granite. A solid surface shower pan is fully ready to install and does not need a curb cap.
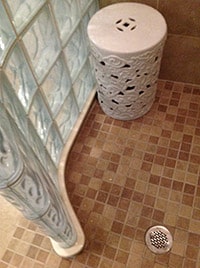
Solid surface curb cap for a ready for tile shower pan
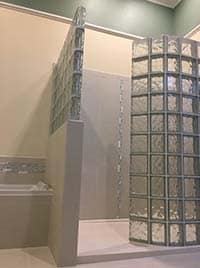
Solid surface pan with no curb cap
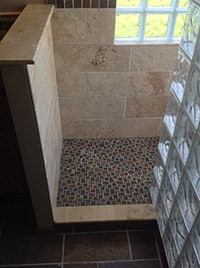
Granite curb cap
